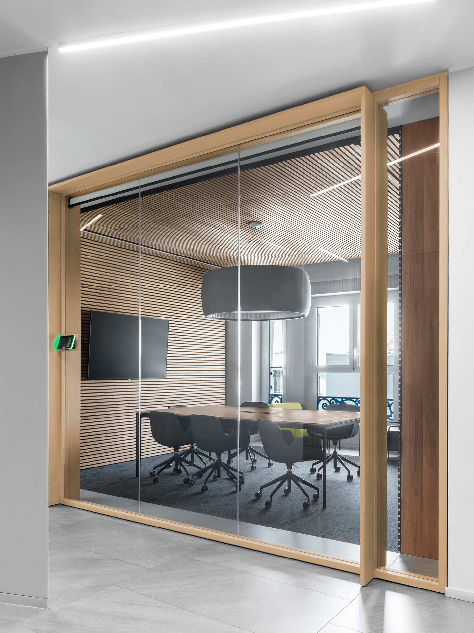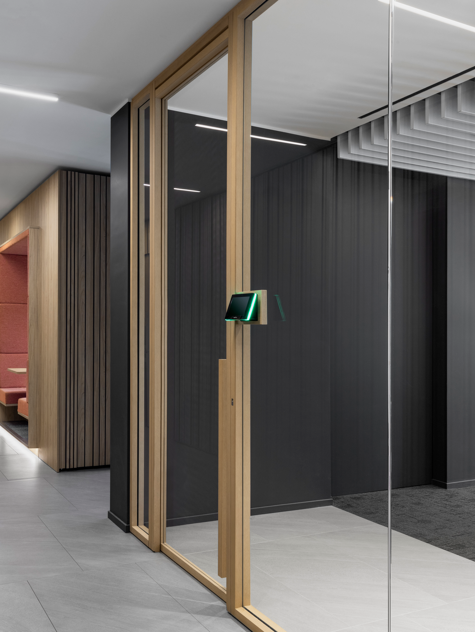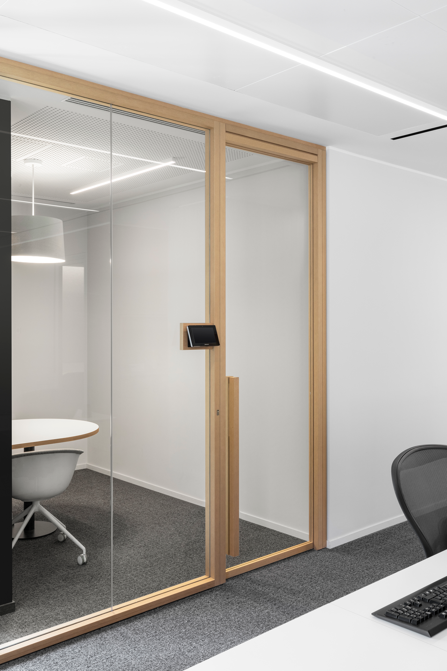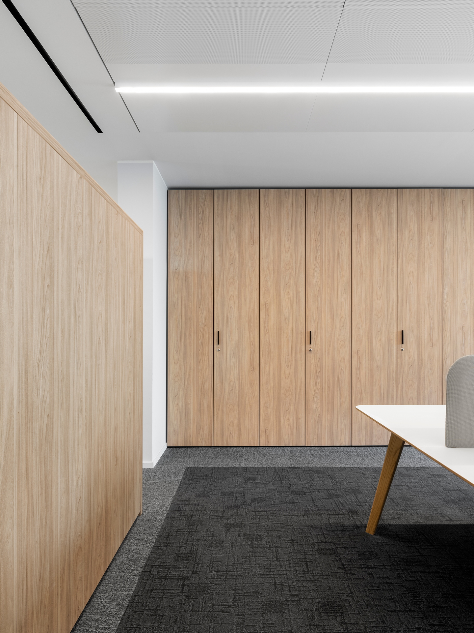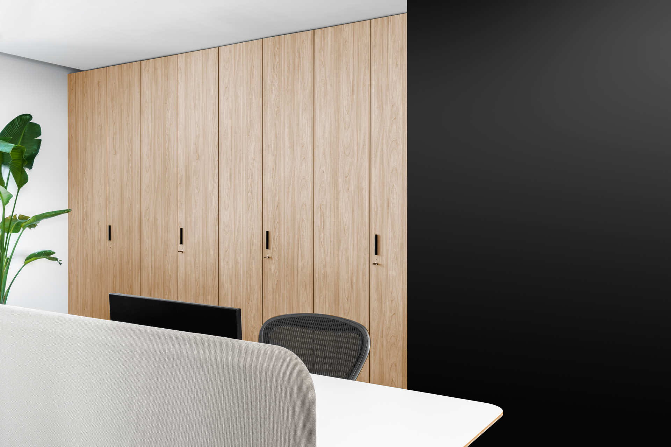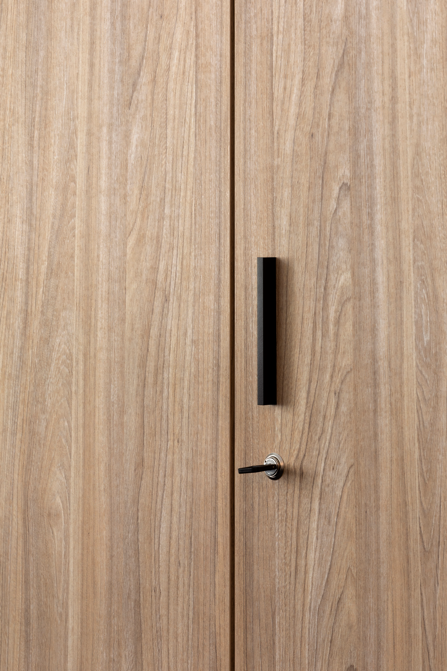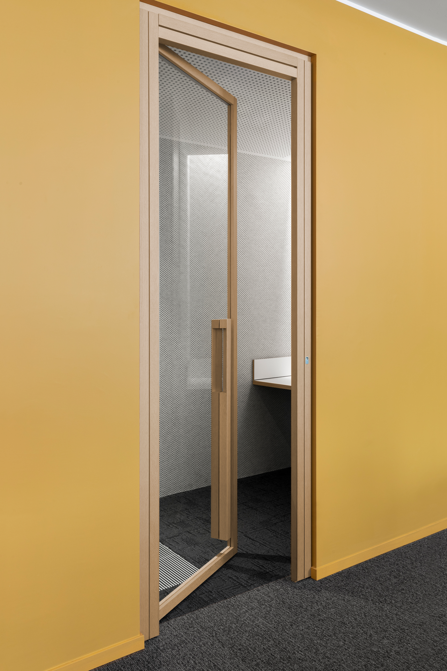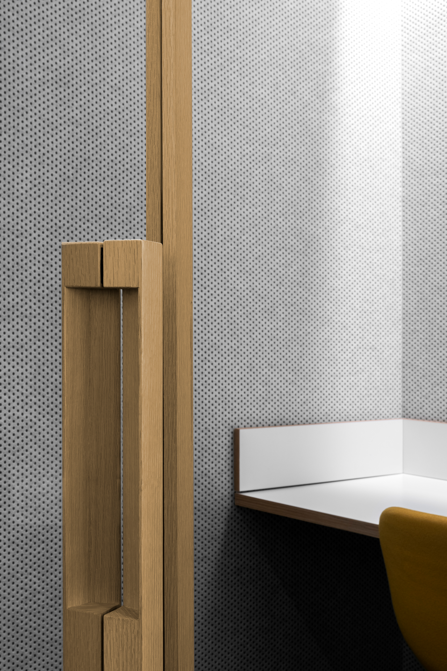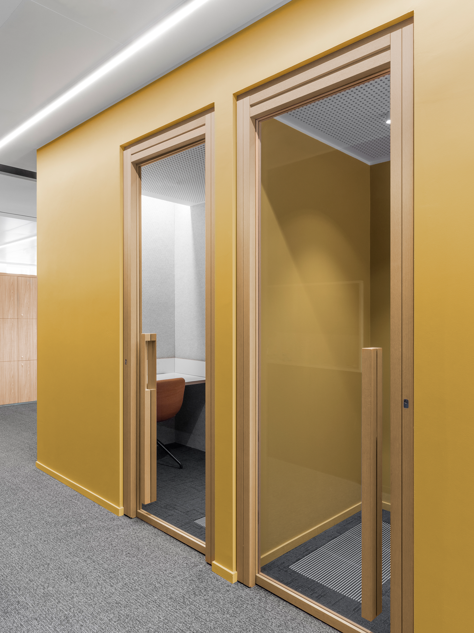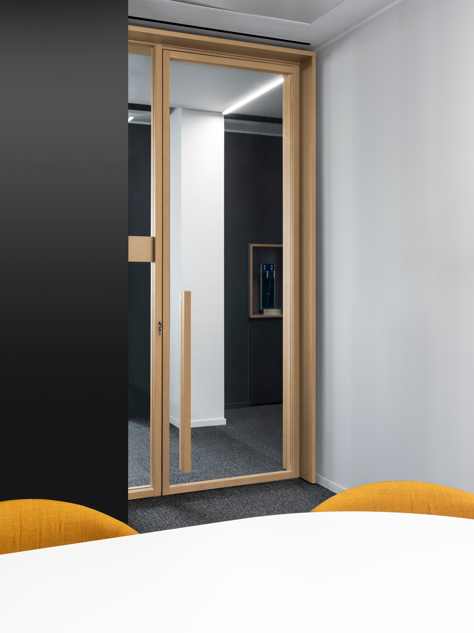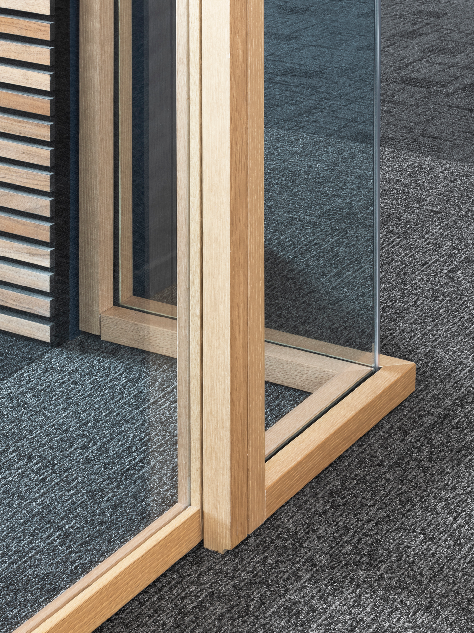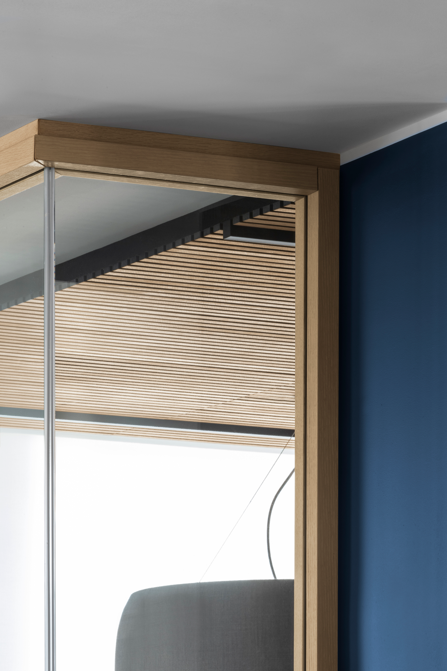Info
Citterio furnished the offices of Cushman & Wakefield in Milano, one of the largest private real estate firms globally, with a space exceeding 1,800 square meters and 148 workstations. The project featured custom Wood Wall partition walls and the Programma 3 storage system.
Cushman & Wakefield is one of the largest private companies in the global real estate market. Present in over 60 countries, it has more than 40,000 employees and manages over 400 million square meters of property.
The offices in Milano, at Via Turati 18, are located in an efficient, technological, and sustainable area covering 1,800 square meters and feature 148 workstations, bookable via an app by employees. The offices are organized in an open space to encourage collaboration, without compromising the comfort needed for individual tasks. Citterio supplied Wood Wall partition walls and Programma 3 storage system in custom versions for the interiors of this space.
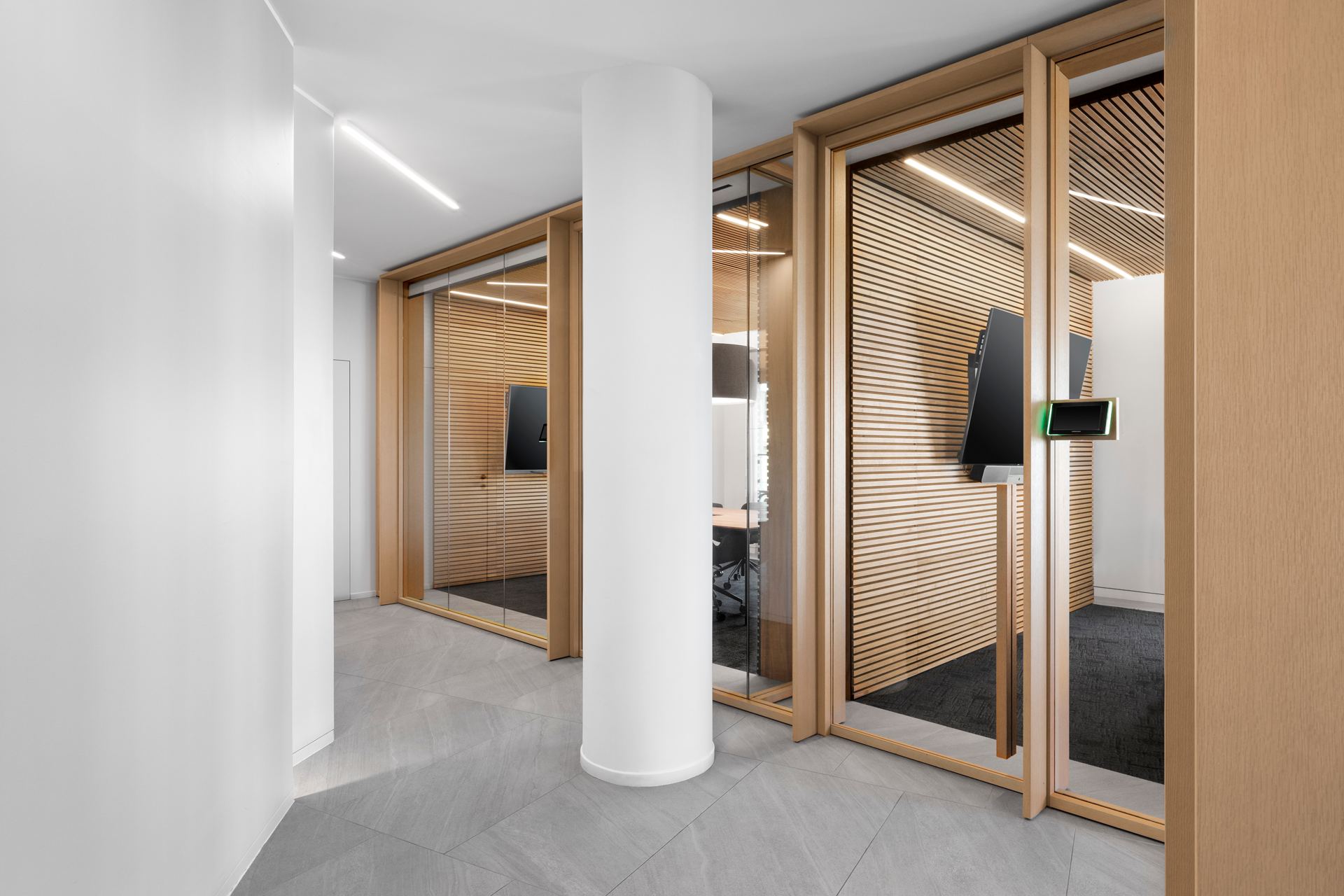
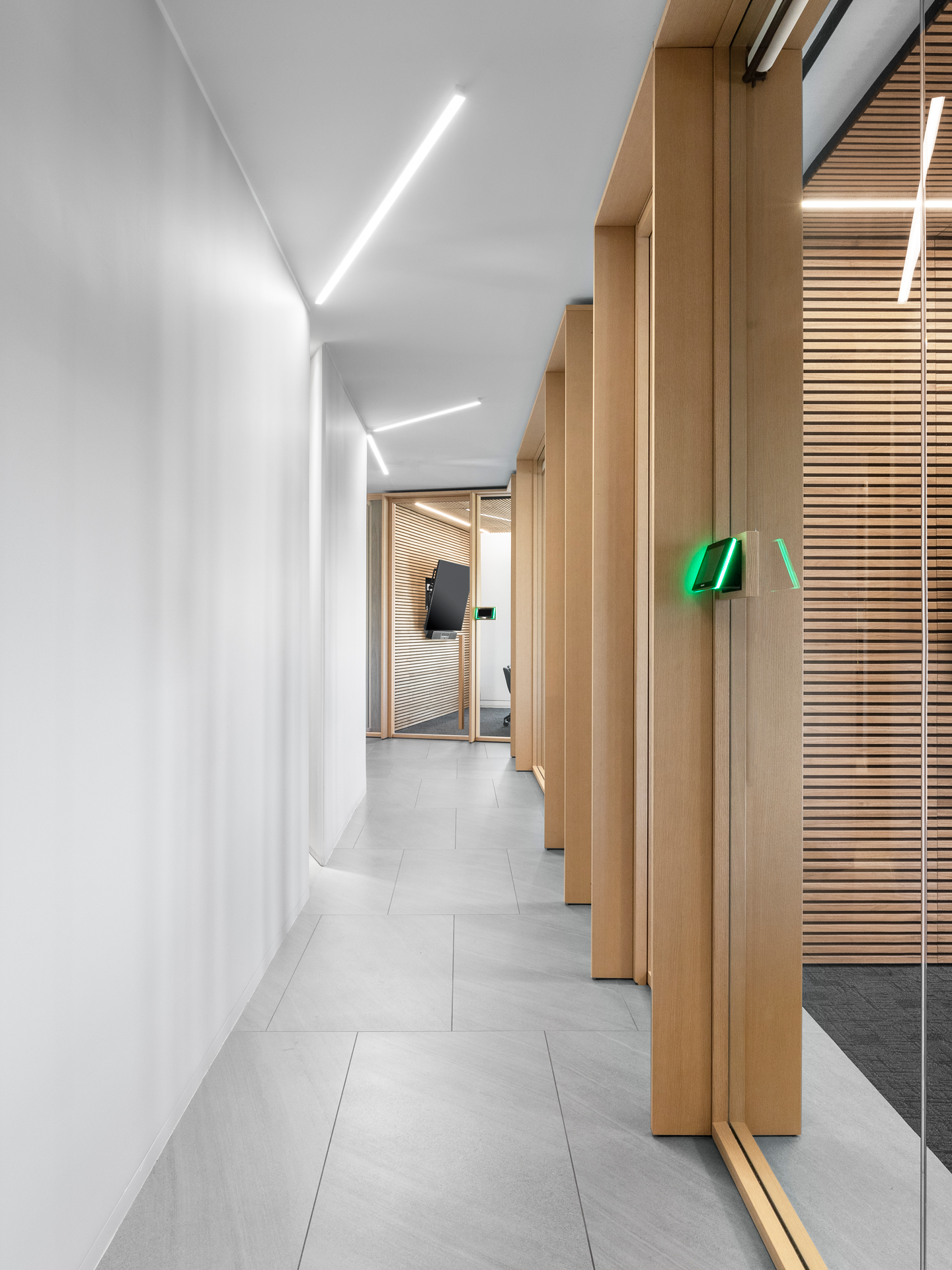
When asked, “What should the offices of the future look like?” Cushman & Wakefield responds with a design following the concept of the “Total Workplace Ecosystem,” aiming to improve employees’ daily experiences and enhance work organization.
The spaces on the 5th floor of Via Turati 18 are designed to accommodate various work styles: from closed offices that can also serve as meeting rooms to even smaller spaces for phone calls, fabric-covered alcoves for small group meetings, a Quiet Room with 16 workstations to concentrate without using the phone, a Training Room with reconfigurable furniture, and a Break area for employees. Fewer fixed workstations and more shared, open environments foster human relationships.
The entire project considers the requirements of the WELL protocol, an innovative tool aiming to achieve an optimal level of worker well-being and psychophysical balance through the conformity of environments and the configuration of spaces and furniture. Great attention has been paid to environmental sustainability in all materials, colors, and finishes.
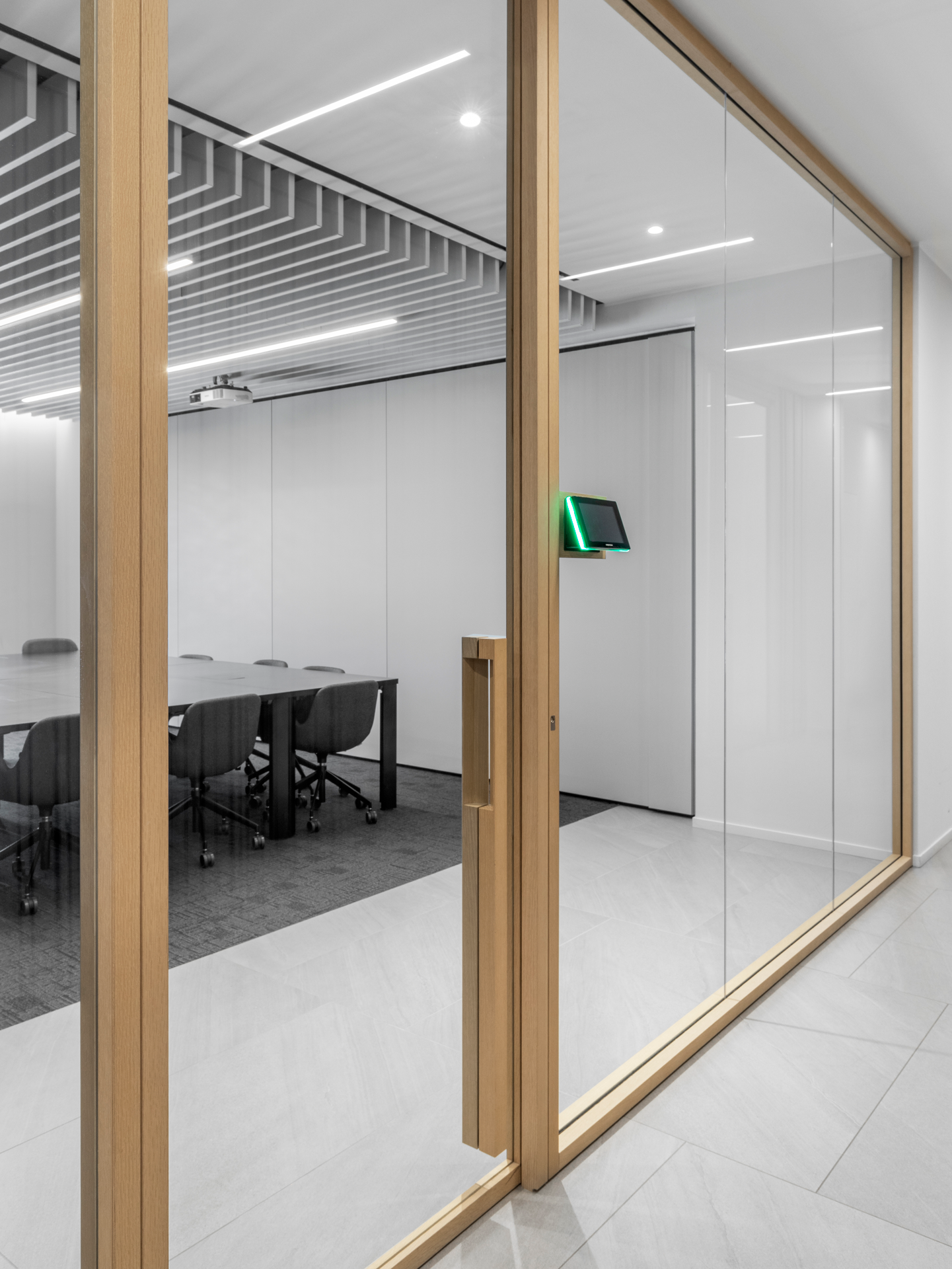
The offices at Via Turati 18 are designed for both shared and individual work. In this context, the Wood Wall system provided by Citterio becomes a fundamental and recurring element throughout the 5th floor. In synergy with the client, Citterio developed, designed, and created the partition walls with a special honey elm-stained oak finish and central single glass.
In addition to the Wood Wall partitions, Citterio created a series of Programma 3 cabinets with BM Smart Honey Elm visible parts and carbon grey internal parts. The entirely custom-designed project highlights the expertly crafted Made in Italy workmanship.
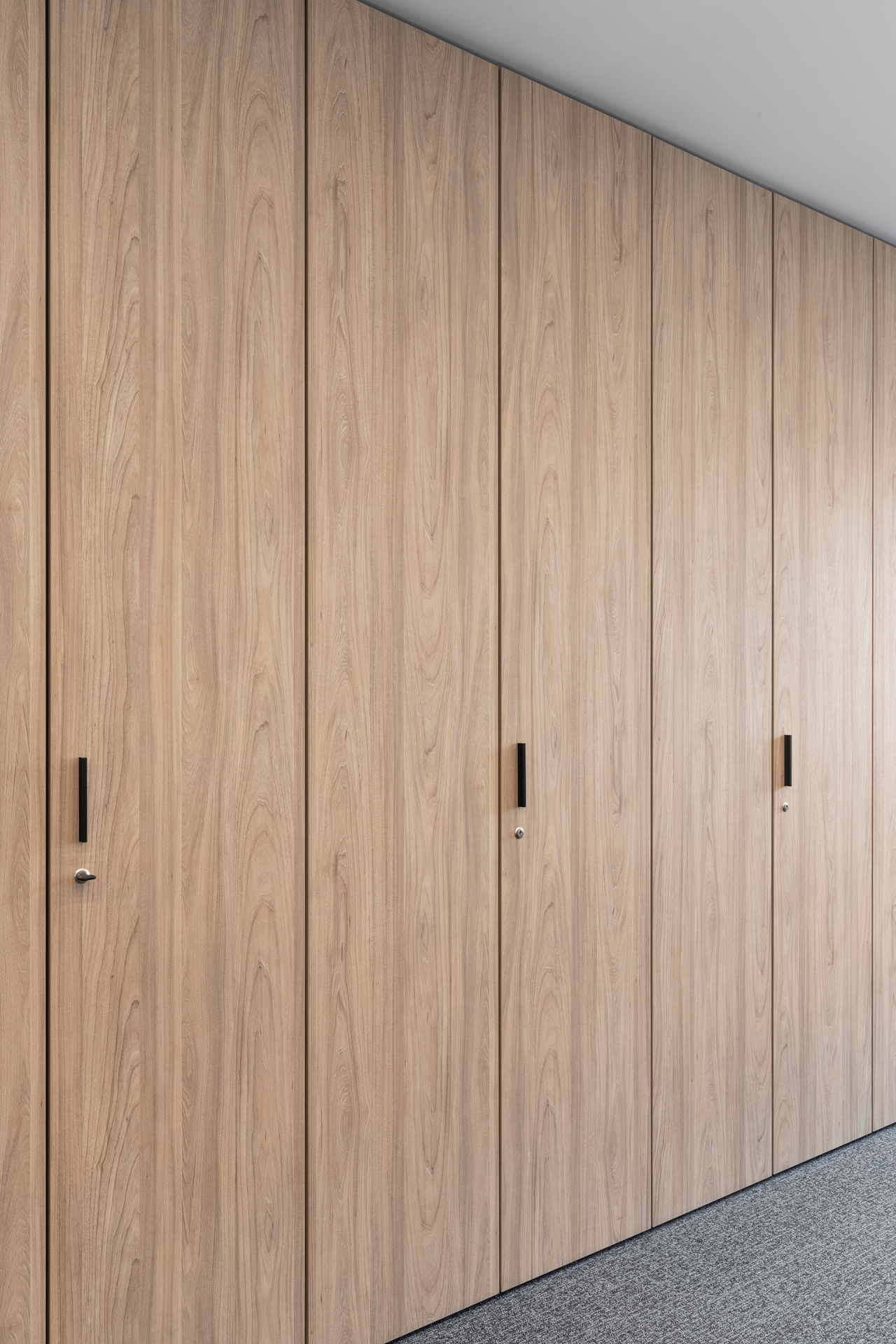
The approach of Cushman & Wakefield aligns seamlessly with that of Citterio: both prioritize sustainability and, in achieving it, emphasize the highest quality in creating functional, inviting, and diverse office spaces. Wood Wall thus becomes the ideal solution for dividing spaces into multidisciplinary areas, all aimed at optimizing work activities.
