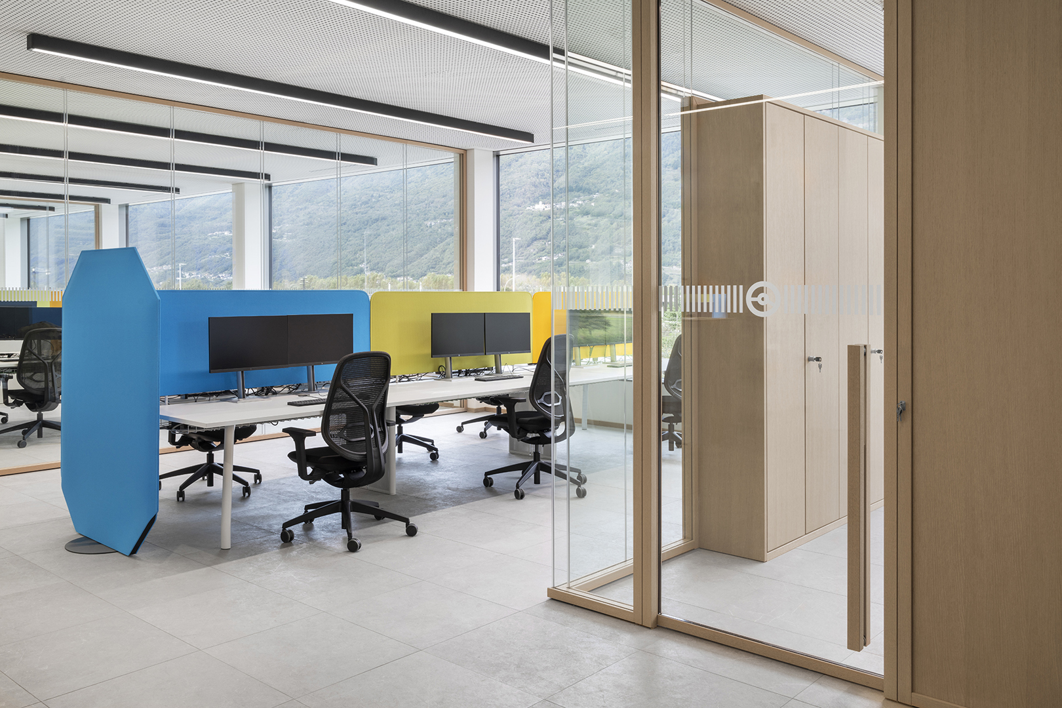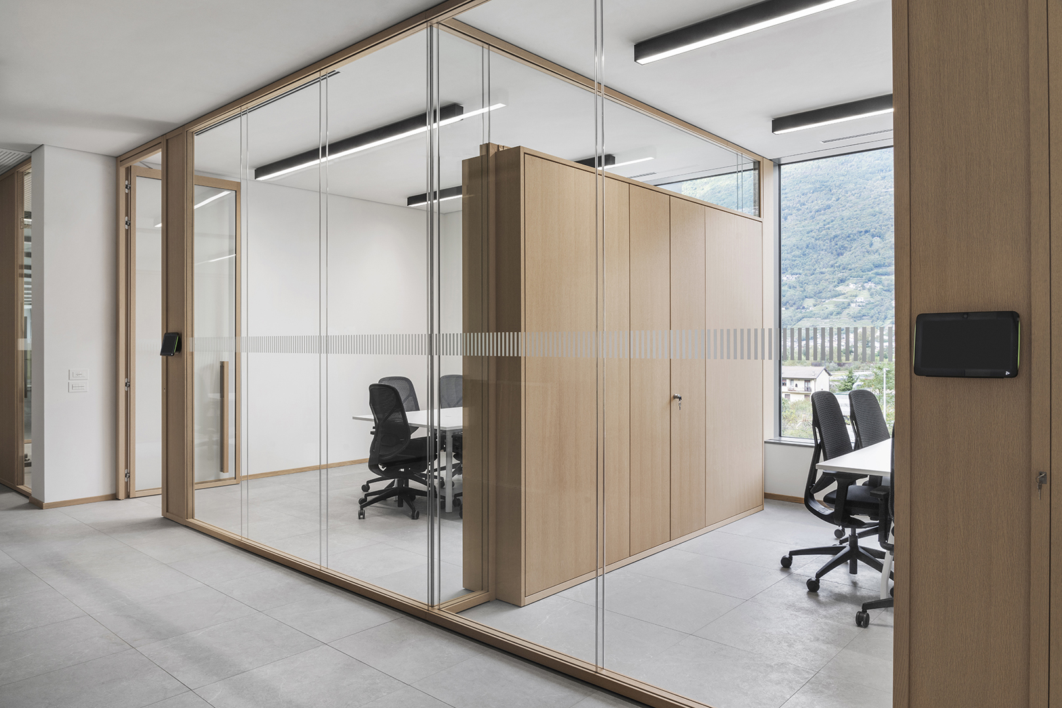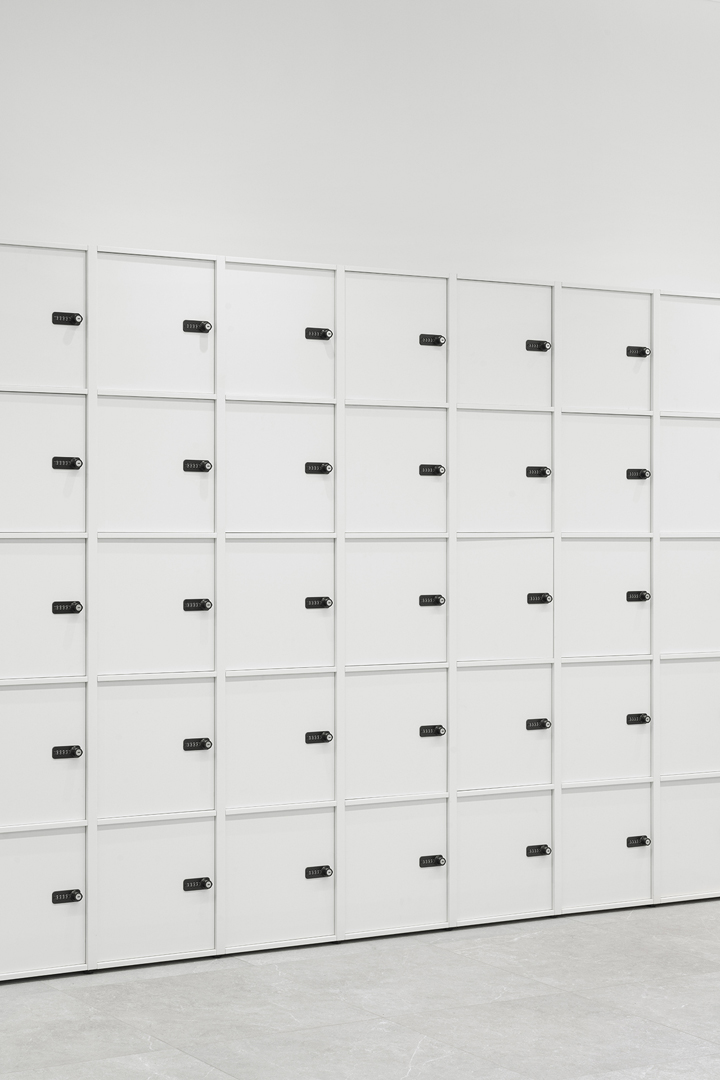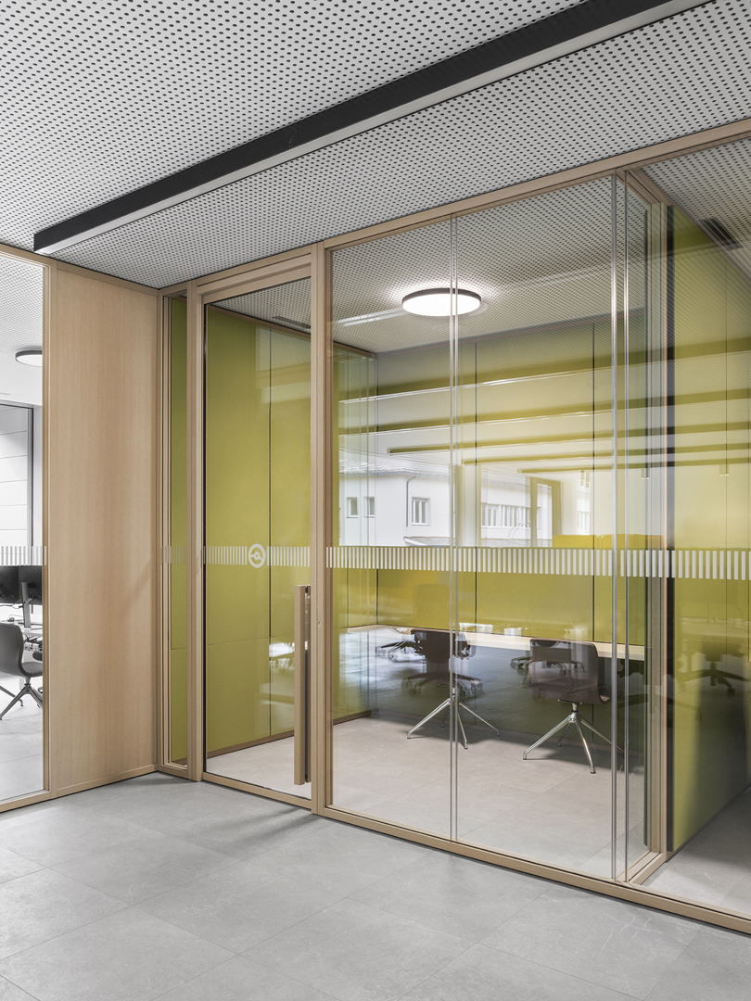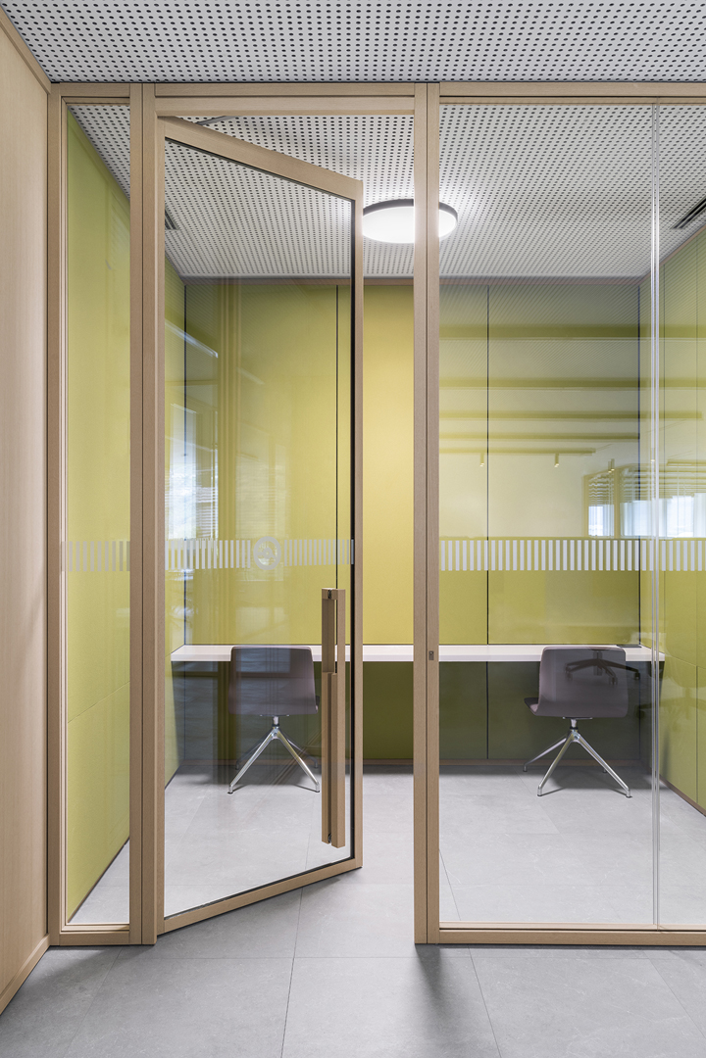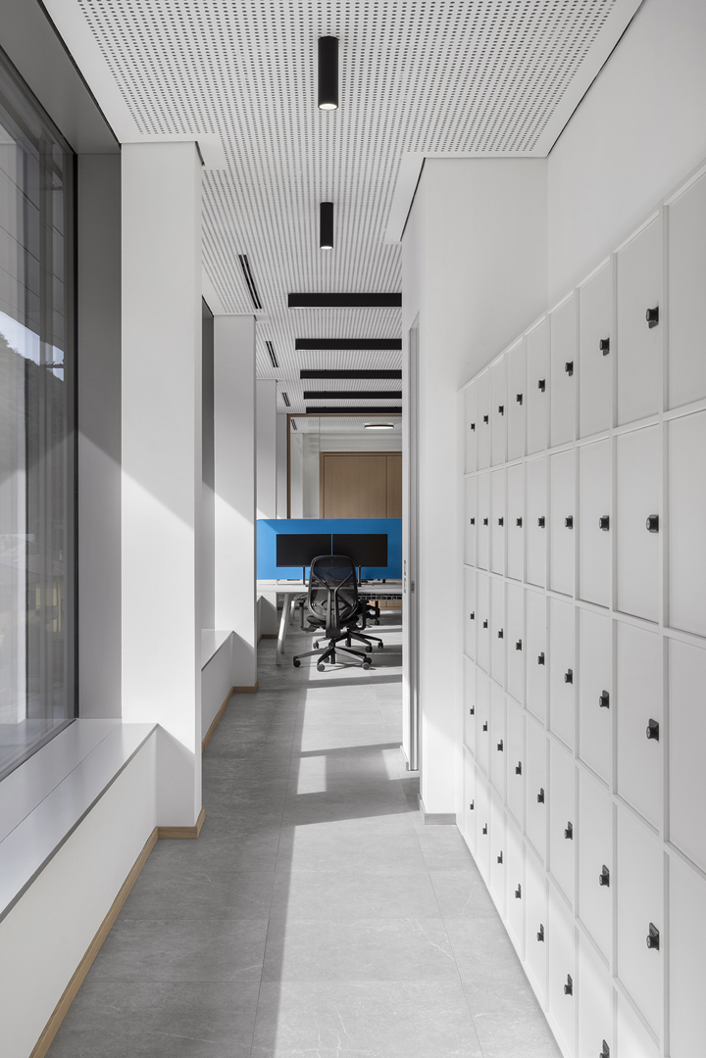Info
Citterio played a key role in the expansion of Autotorino’s headquarters in Cosio Valtellino, providing essential solutions that shaped a modern and functional workspace. Its Wood Wall partition system, covering 600 square metres, enclose meeting rooms and private offices, ensuring transparency and acoustic comfort. Bridge lockers with badge-opening systems and phone booths enhance flexibility and privacy. The new 2,400-square-metre building, designed for over 250 employees, integrates with the existing dealership and features large glass façades and a connecting glass walkway. Complemented by UniFor’s MDL Light desks and Naòs System meeting tables, the workspace offers versatile, sustainable environments. Thanks to the collaboration between Citterio, UniFor, and Pezzini, Autotorino now has a dynamic, efficient headquarters tailored to modern work needs.
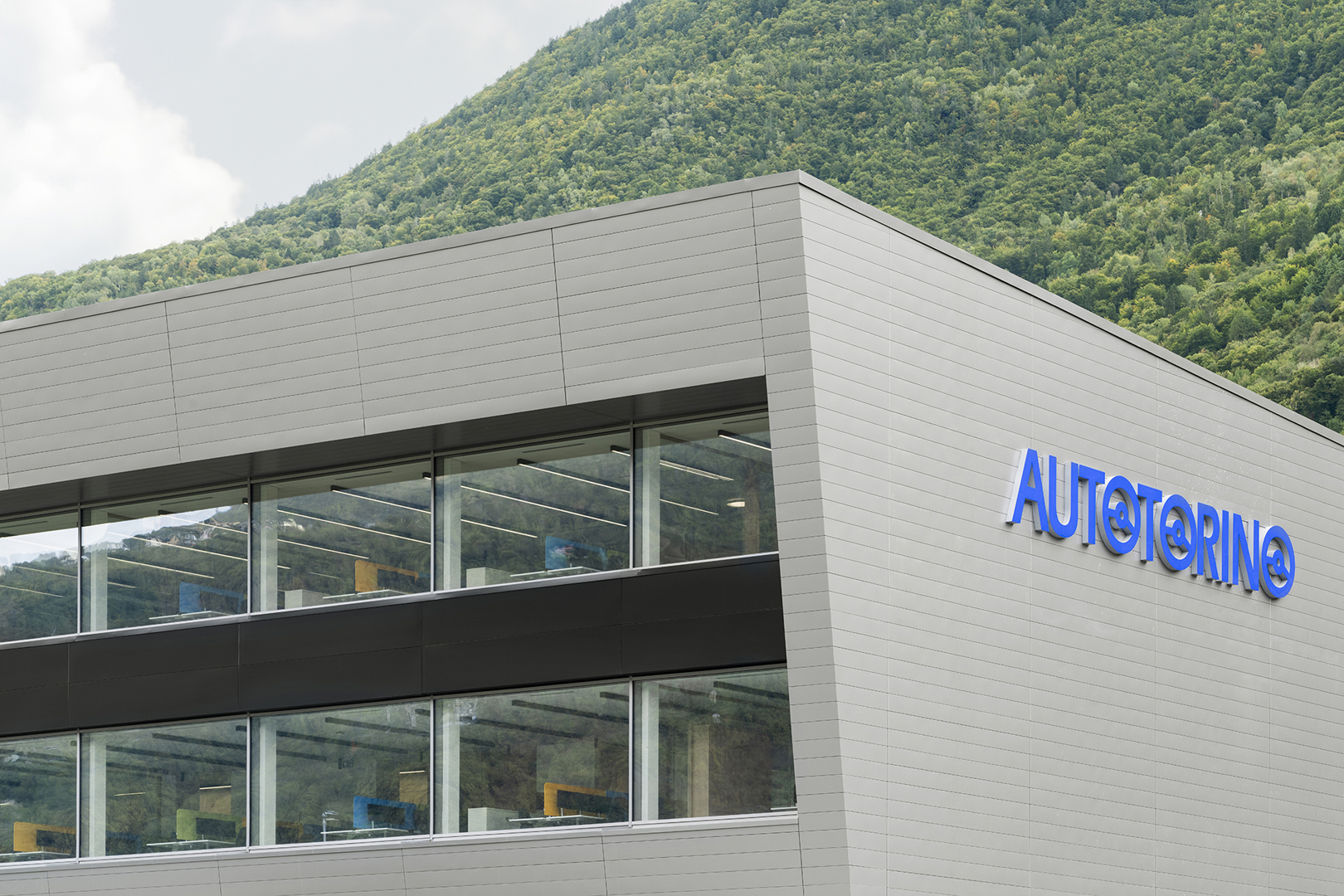
Autotorino expanded its central headquarters in Cosio Valtellino, creating a new 2,400-square-metre operational space across three levels, seamlessly integrated with the existing dealership. Designed to host over 250 employees, the new building offers a functional, inclusive, and dynamic working environment, free of architectural barriers. Large glass façades on the north and south sides ensure optimal natural lighting, while a scenic glass walkway connects the new offices with the existing ones. Before construction began, a survey collected employees’ opinions to ensure that the project met their real needs.
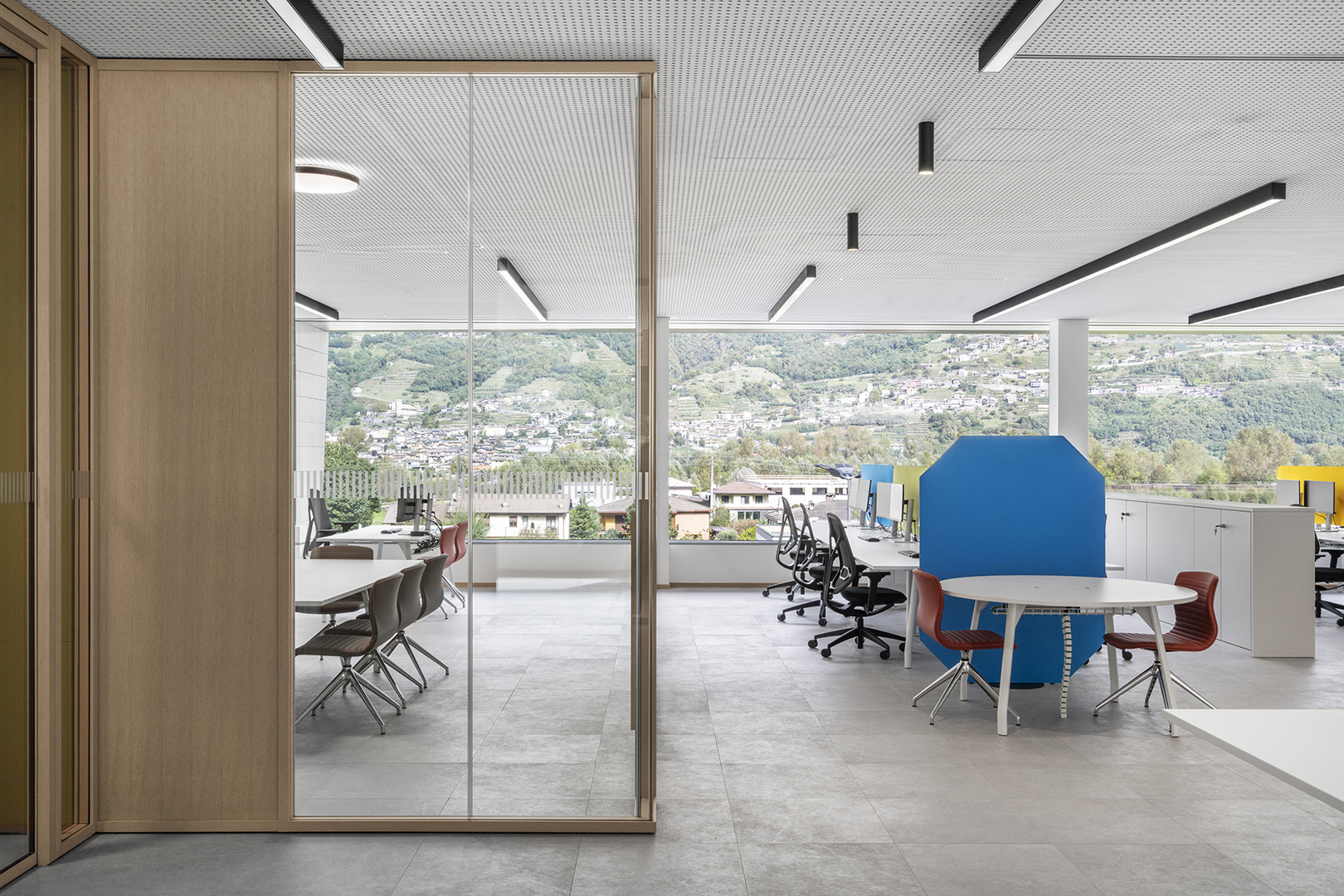
The offices reflect Autotorino’s focus on flexibility and well-being. The open spaces on the first two floors are furnished with UniFor’s MDL Light desks, arranged in double workstations and separated by colorful sound-absorbing panels to ensure acoustic comfort. Citterio provided phone booths in various sizes for private conversations or small meetings, as well as 600 square metres of Wood Wall glass partitions, creating transparent yet private spaces. Additionally, Citterio’s Bridge lockers with badge access and wall-mounted storage solutions optimize space management.
The ground floor features meeting rooms furnished with UniFor’s Naòs System tables, an IT office, and versatile break and living areas designed to accommodate various needs—from daily breaks to corporate events. Sustainability is a core value: the new building is equipped with solar panels and an advanced air treatment system to ensure energy efficiency, in line with the shared vision of UniFor and Citterio.
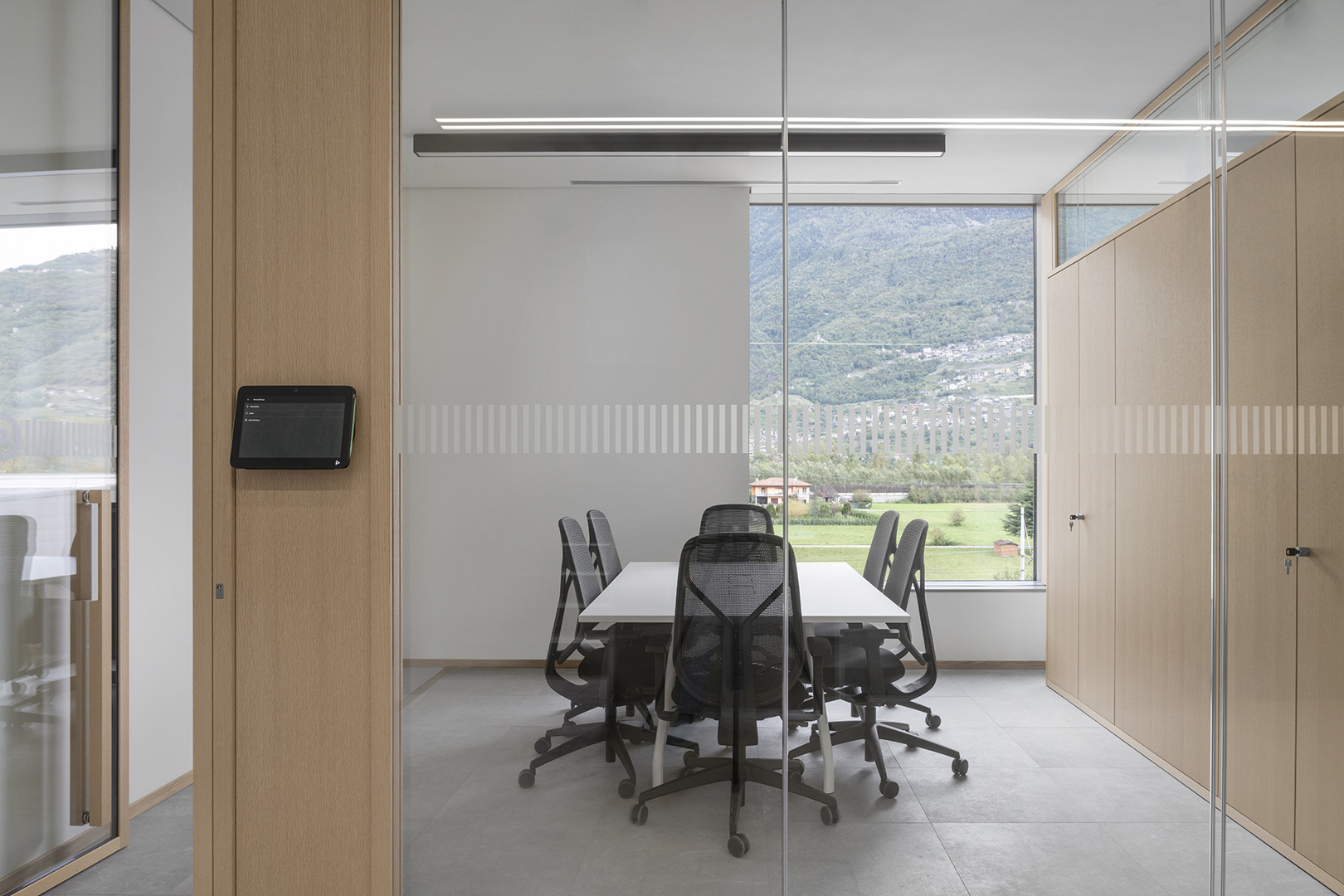
This project represents much more than a simple structural development—it’s an evolution of Autotorino’s corporate culture. Thanks to the collaboration with Pezzini, UniFor, and Citterio, the new headquarters stands as a model of a modern, sustainable work environment, capable of combining functionality, employee well-being, and environmental responsibility.
