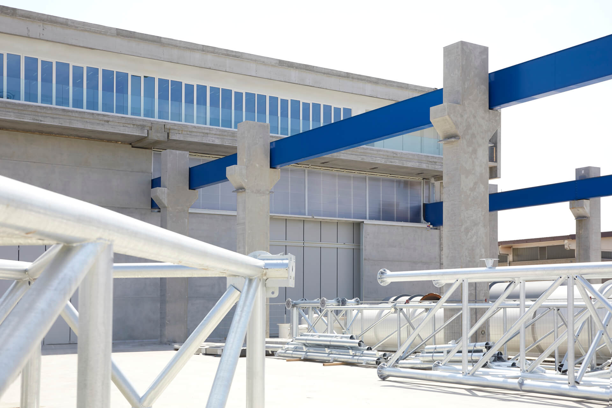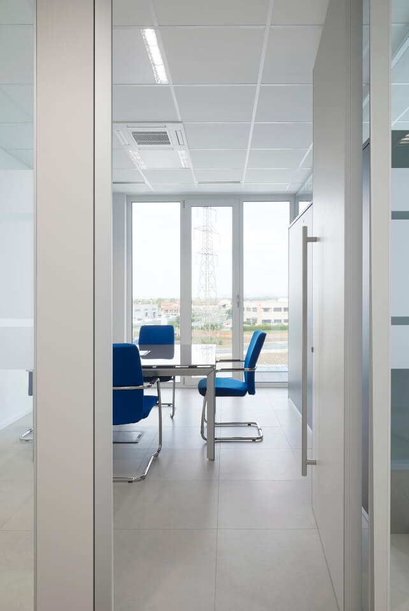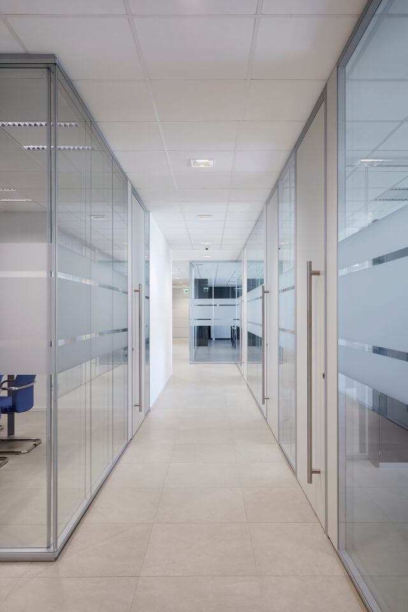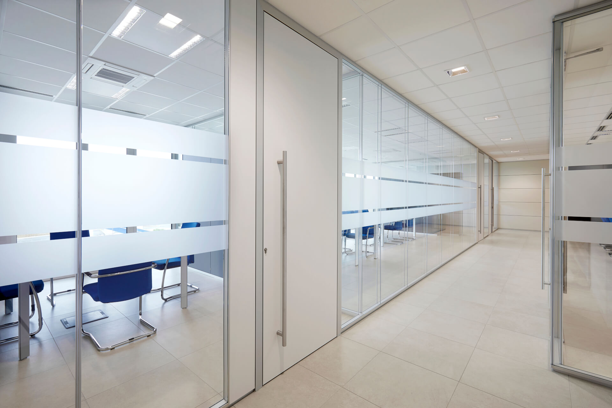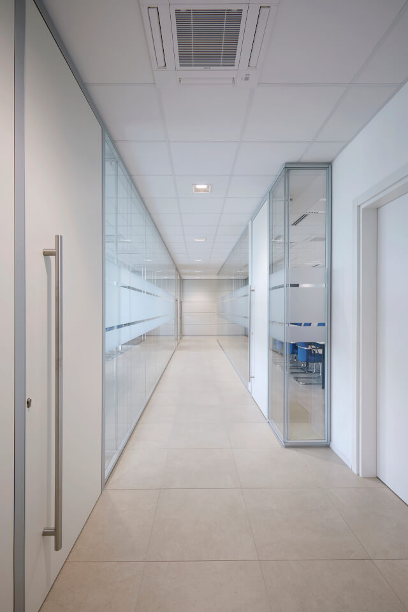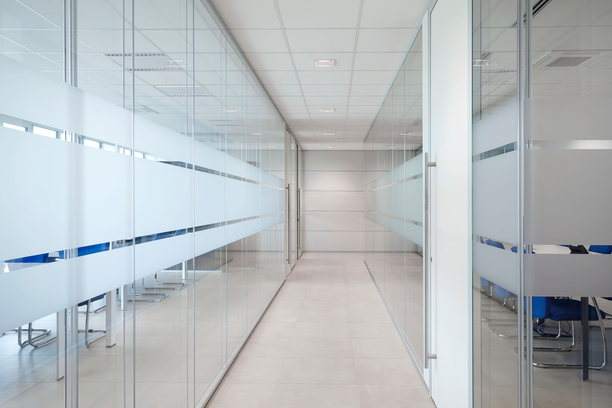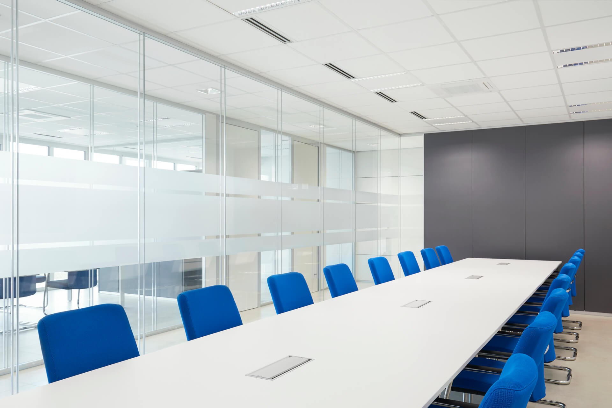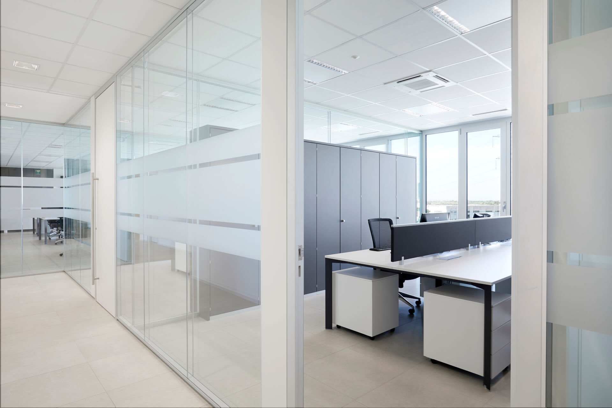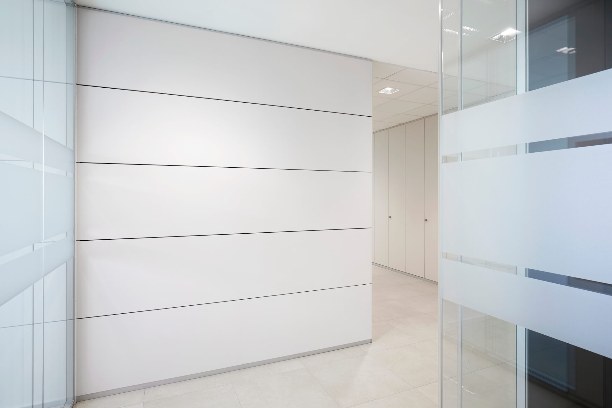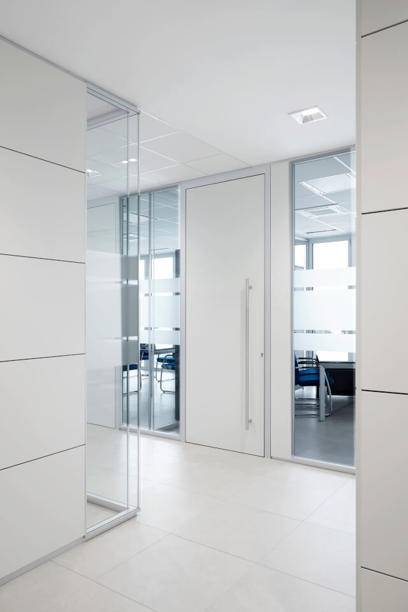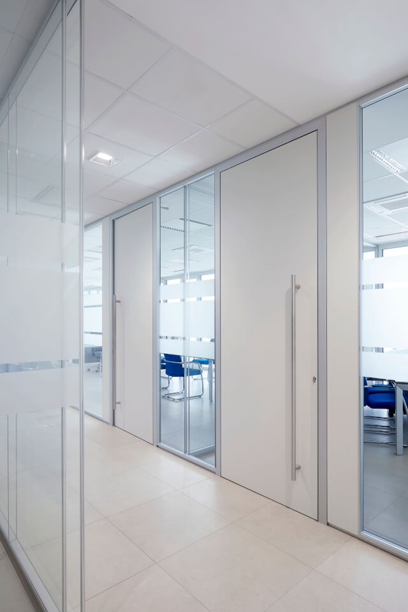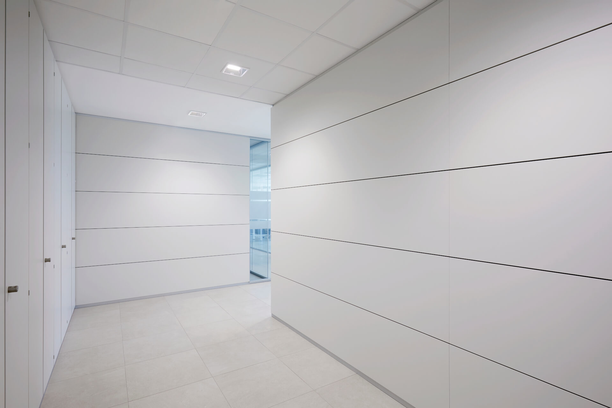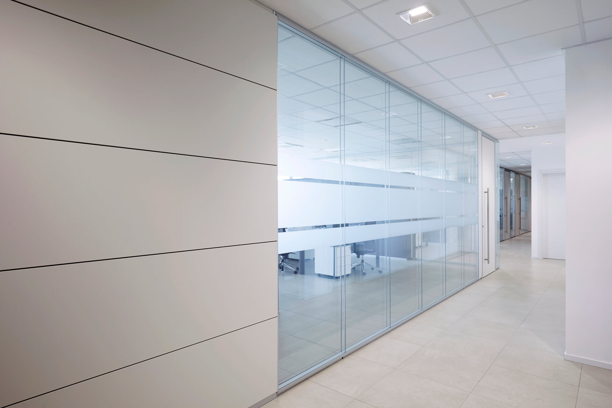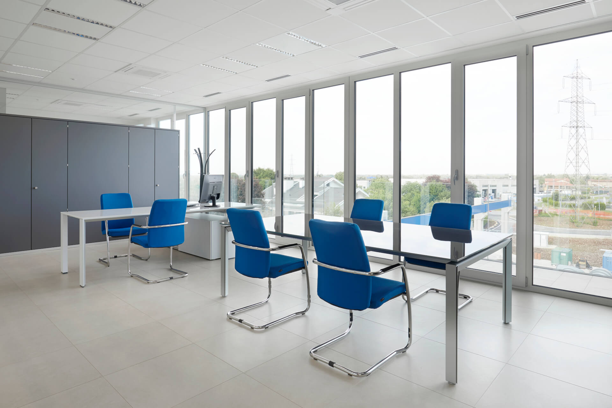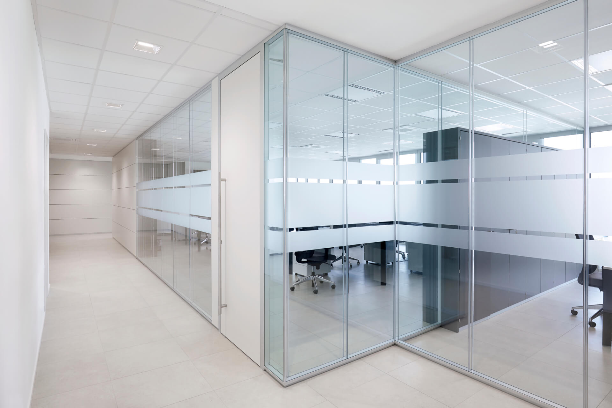Info
This project defines a new spatial order, new operating rules, much more than a new and more up-to-date environmental image. The result is a setting where functions and forms harmonise and create a new order, intrinsic and perceived. White is the dominant colour and it draws the basis for current or future colour overlaps. Great attention has been paid to achieve perfect internal visibility between adjacent spaces and to noise reduction. The result is a neat and bright environment that perfectly responds to the users’ functional needs. The Basic wall, the Point, Shard and Corner desks, and Programma 3 modular storage units are the
collections chosen by the Client and the Designer
The solid version of Vision partitions with horizontal panels defines the paths and creates a tidy pattern
on vertical surfaces. Partition joints ideally follow the path and match those of the wall storage units. The overall result is elegant and sober.
