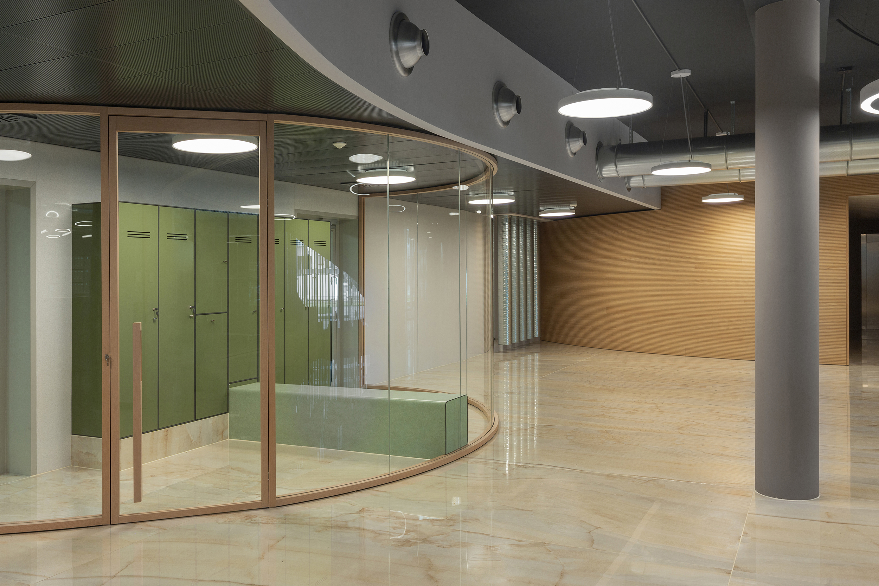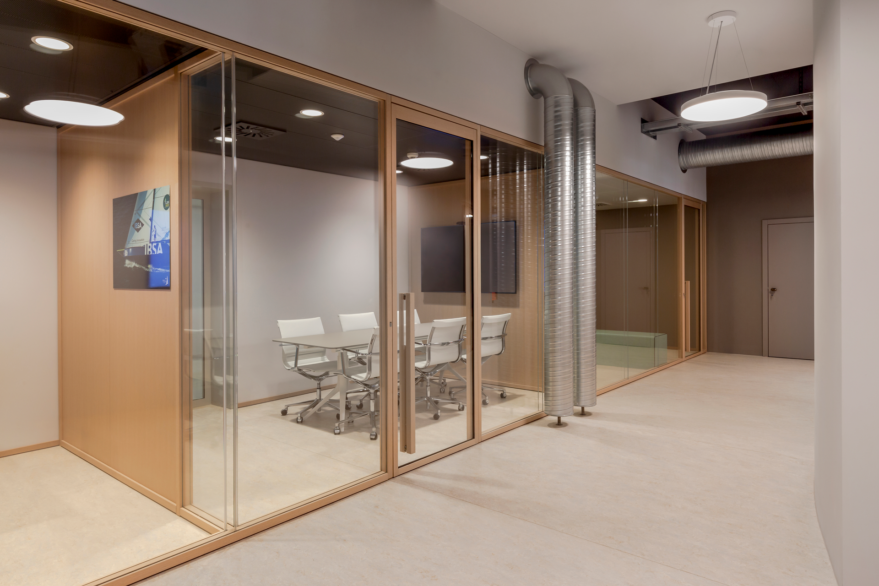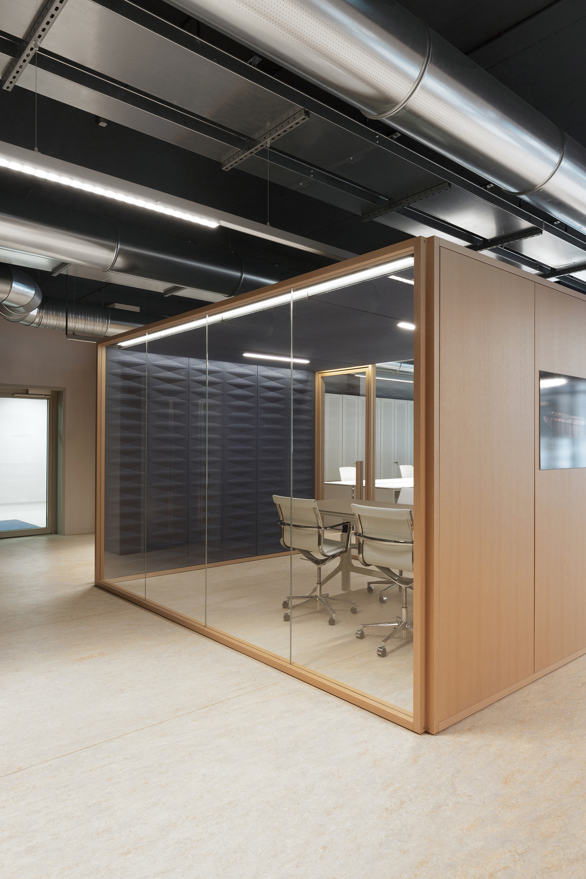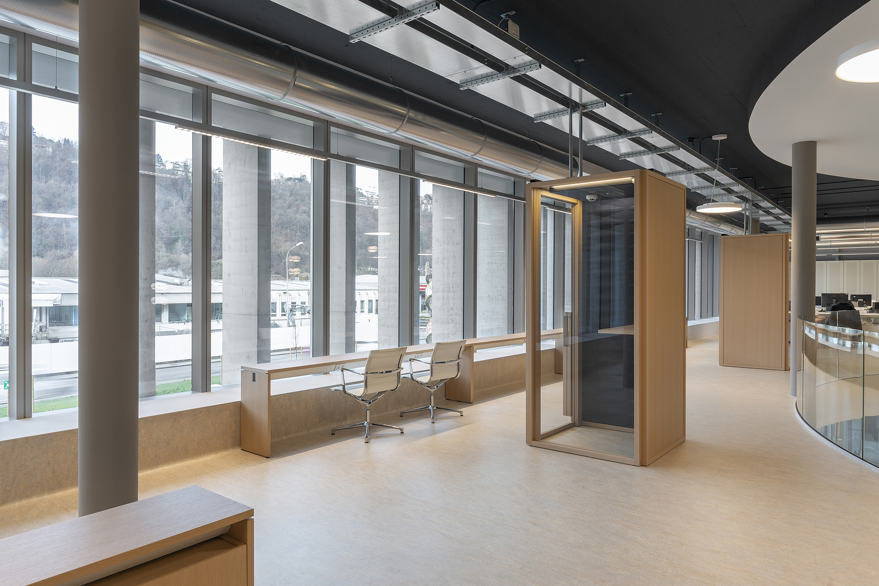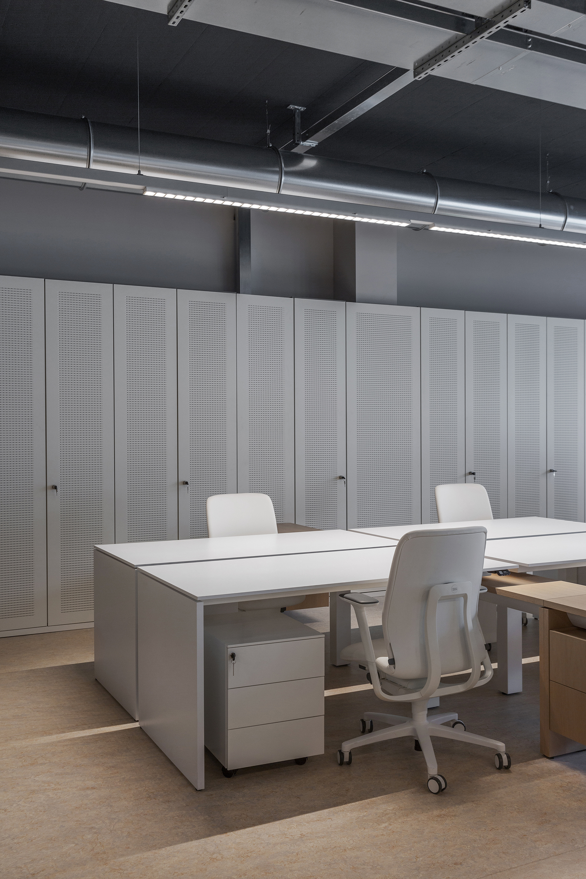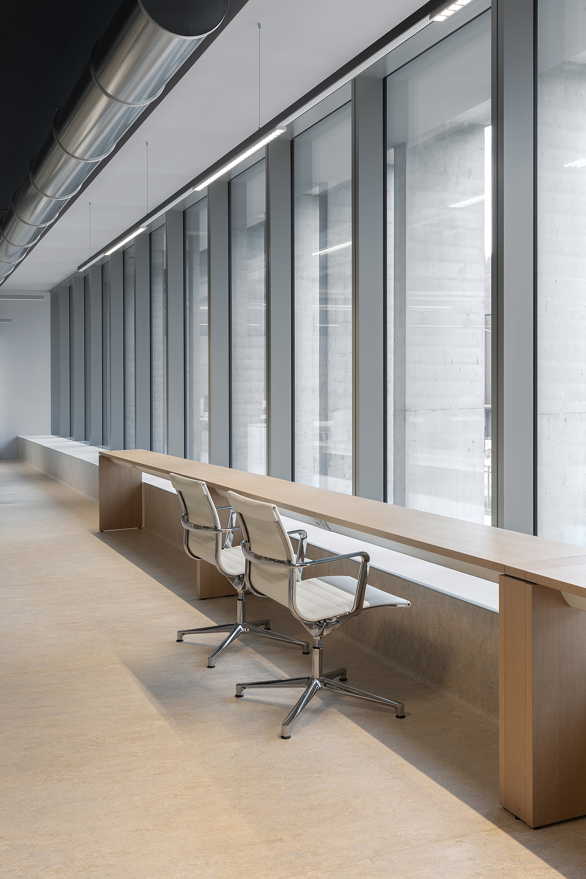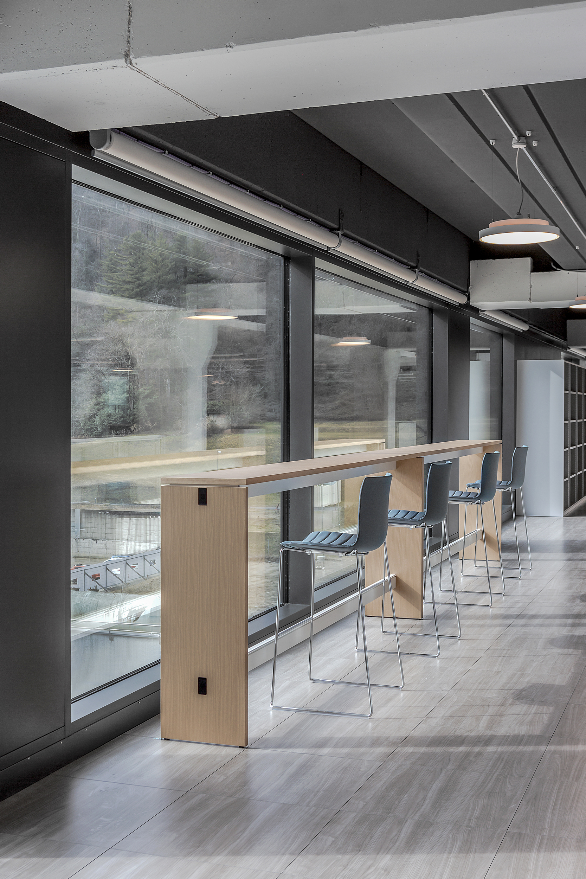Info
Citterio played a central role in supplying furniture for the IBSA – Institut Biochimique SA project in Lugano, significantly contributing to the creation of sustainable, innovative, and functional spaces. For the COSMOS building, Citterio provided curved Wood Wall partitions, Bridge desks, Programma 3 cabinets, and W-SS acoustic boxes, adapting its products to the specific needs of the client. The curved Wood Wall partitions, with variable curvature radii, create a harmonious and bright environment.
Within the Palazzo Pina of IBSA, Citterio supplied height-adjustable Bridge workstations, Programma 3 cabinets, and W-SS acoustic booths for the offices. For this building as well, at the client’s request, the reception and lounge area features a custom Bridge bench system.
These furnishings, characterised by modern design and high-quality materials such as glass and oak wood, have transformed the work environments into welcoming and efficient spaces.
IBSA – Institut Biochimique SA is a multinational pharmaceutical company with headquarters in Lugano, Switzerland. Its production plants and R&D laboratories are located in Switzerland, France, Italy and China. The company is present in more than 90 countries and employs more than 2,000 employees. It holds 90 patent families, while others are under development. Each production site is dedicated to specific lines, in compliance with the principle of segregation of production processes.
IBSA’s headquarters in Lugano were recently renovated. The interior works, led by the architecture firm Saimu, was completed in May 2023. Over the past two years, the company has started a revolution that has its centre in the idea of sustainability: a concept that covers the economic, social and environmental dimensions, and that IBSA has concretised in its desire to be present for people and communities.
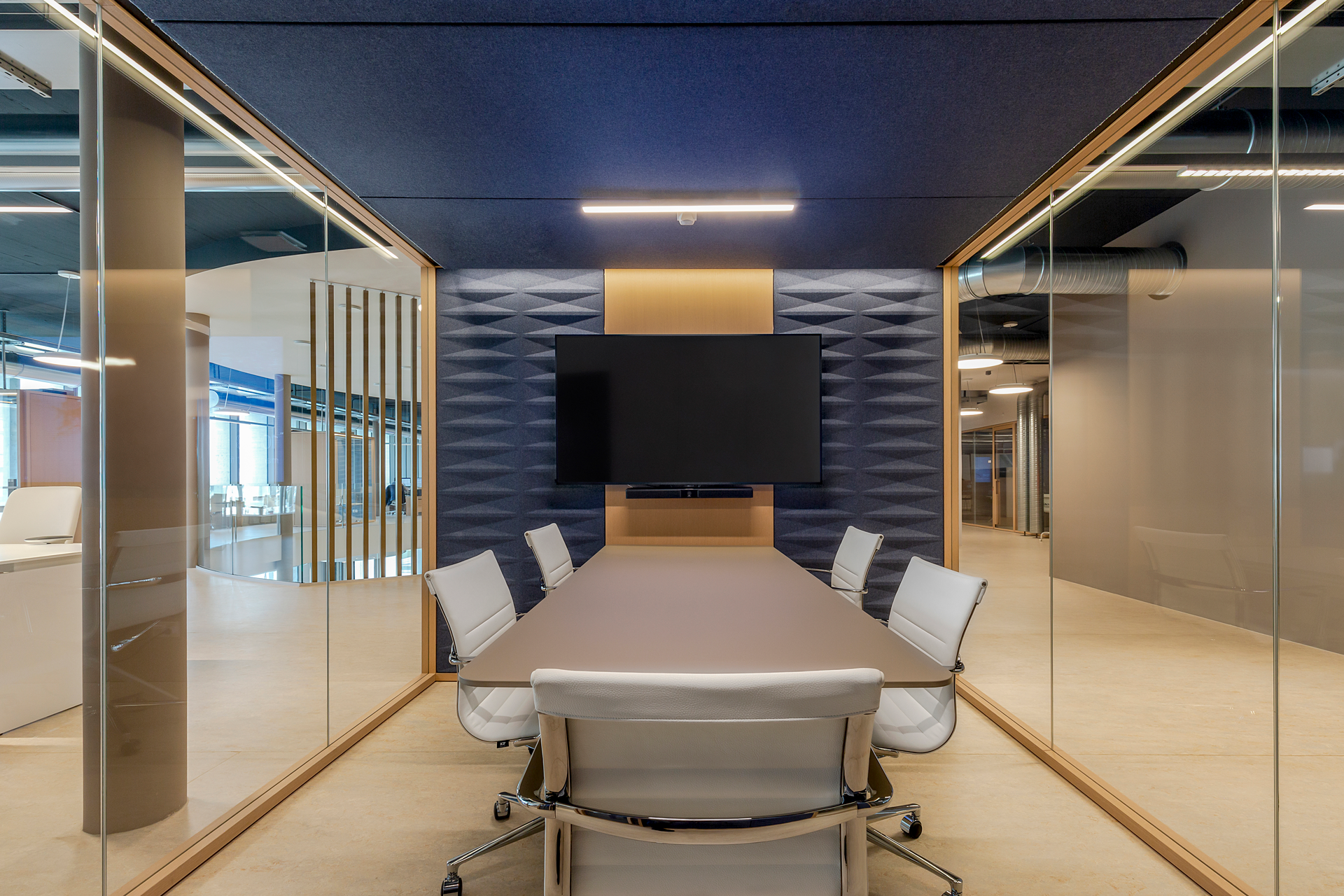
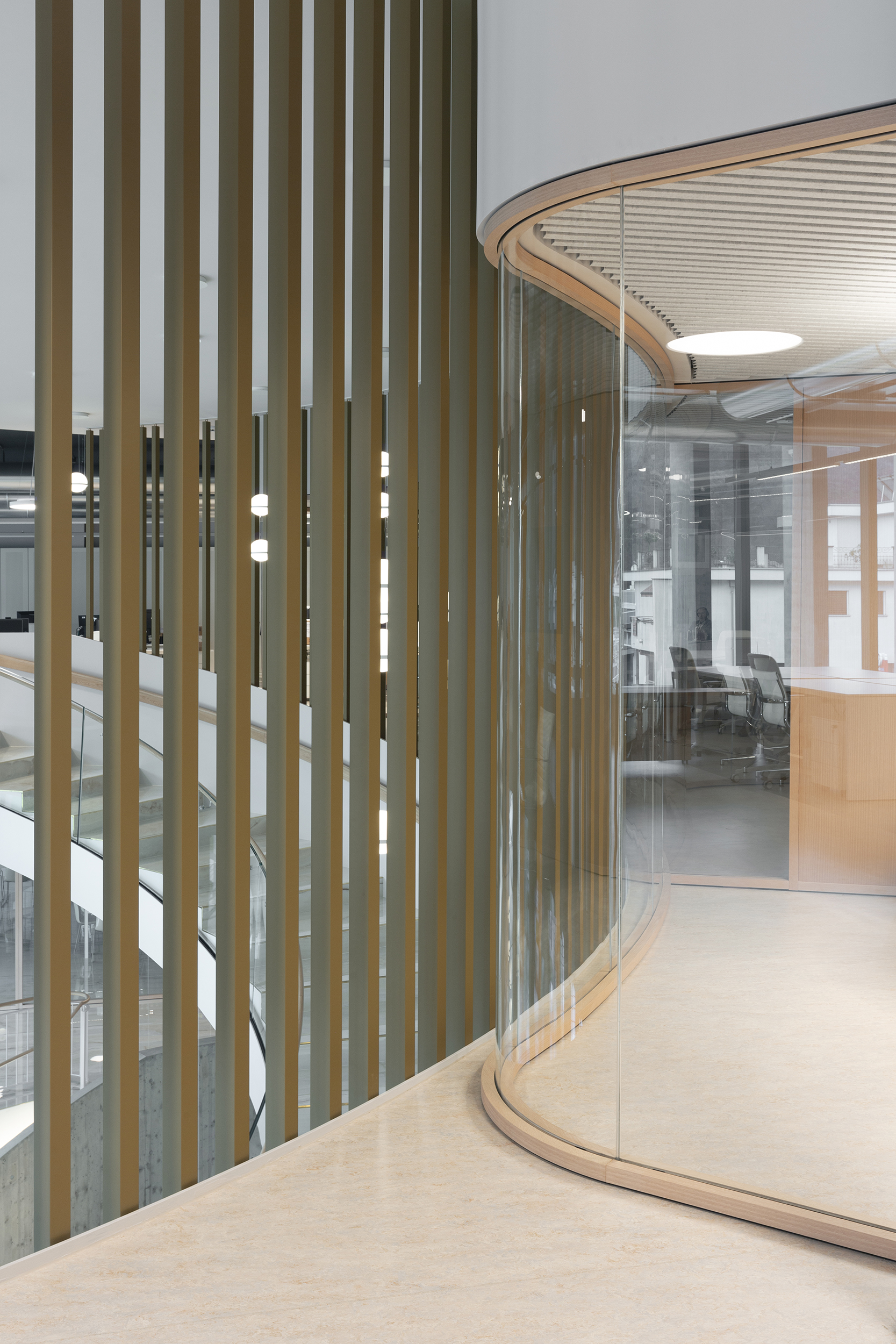
The evolution process spreads from the Headquarters in Lugano, Switzerland, to the Group’s other international realities. The first intervention involved the Cosmos building, a production and management centre in Lugano, which was created from an existing building and covers a total area of 16,200 square metres within Corpharma. This is the industrial district where the IBSA of the future will take more and more space and importance.
The second intervention concerns Palazzo Pina, a new business centre in Grancia.
The design of all IBSA buildings is based on three major pillars:
- Sustainability: not as a matter of trends but out of conviction, in order to leave an ever smaller environmental footprint
- Innovation: in the choice of materials and architecture
- Beauty: the thought is that something beautiful works better
Citterio supplied the furniture for the ground and first floors of the Cosmos building, with standard and customised products: Wood Wall curved partition walls, W-SS acoustic boxes, Bridge workstations, and Programma 3 cabinets.
The flagship of the entire Cosmos building furnishing project are the Wood Wall curved partition walls. They represent in fact a special realisation at the client’s request, which aims to create a futuristic yet functional and luminous partition structure. The curvature of the wall are of different sizes and create harmony in the overall view of the first floor. The workstations are located in an open, shared space: the Bridge desk systems and the Programma 3 one furnish the offices, while the W-SS cubicles and the 3x3m acoustic box provide privacy for more formal meetings.
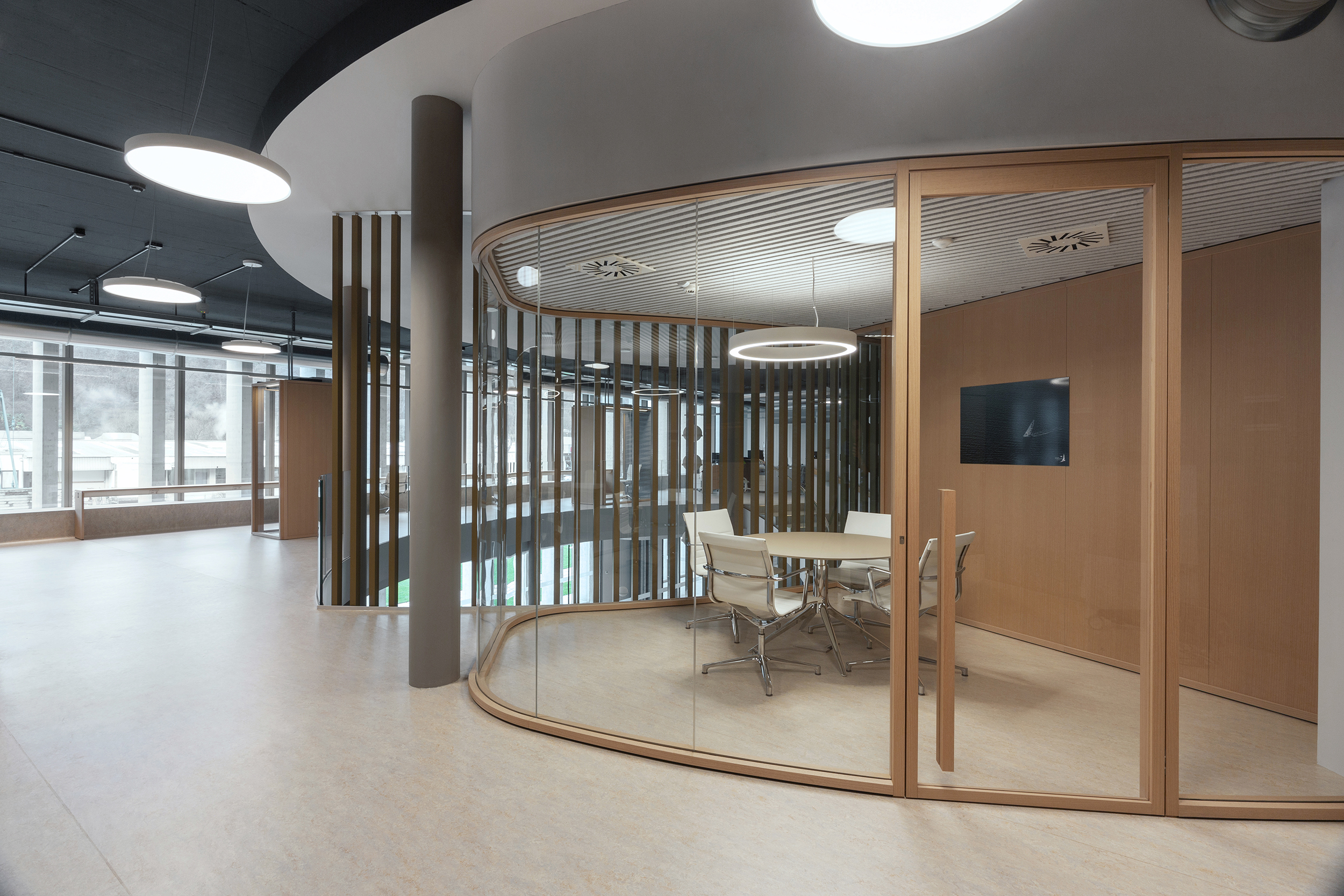
The Wood Wall partitions incorporated into the project are in single and double glass versions, and feature a dual finish. Each cabin has sliding or hinged glass doors and are equipped with operating switches for the ventilation and lighting system.
The lounge area has also been furnished by Citterio, with a system of customised Bridge model benches which, placed next to the building's glass windows, offer a view of the outside environment. The finishes are all oak, while the Bridge desks are in pure white. On the ground floor, the partition wall system used is Wood Wall single-glazed.
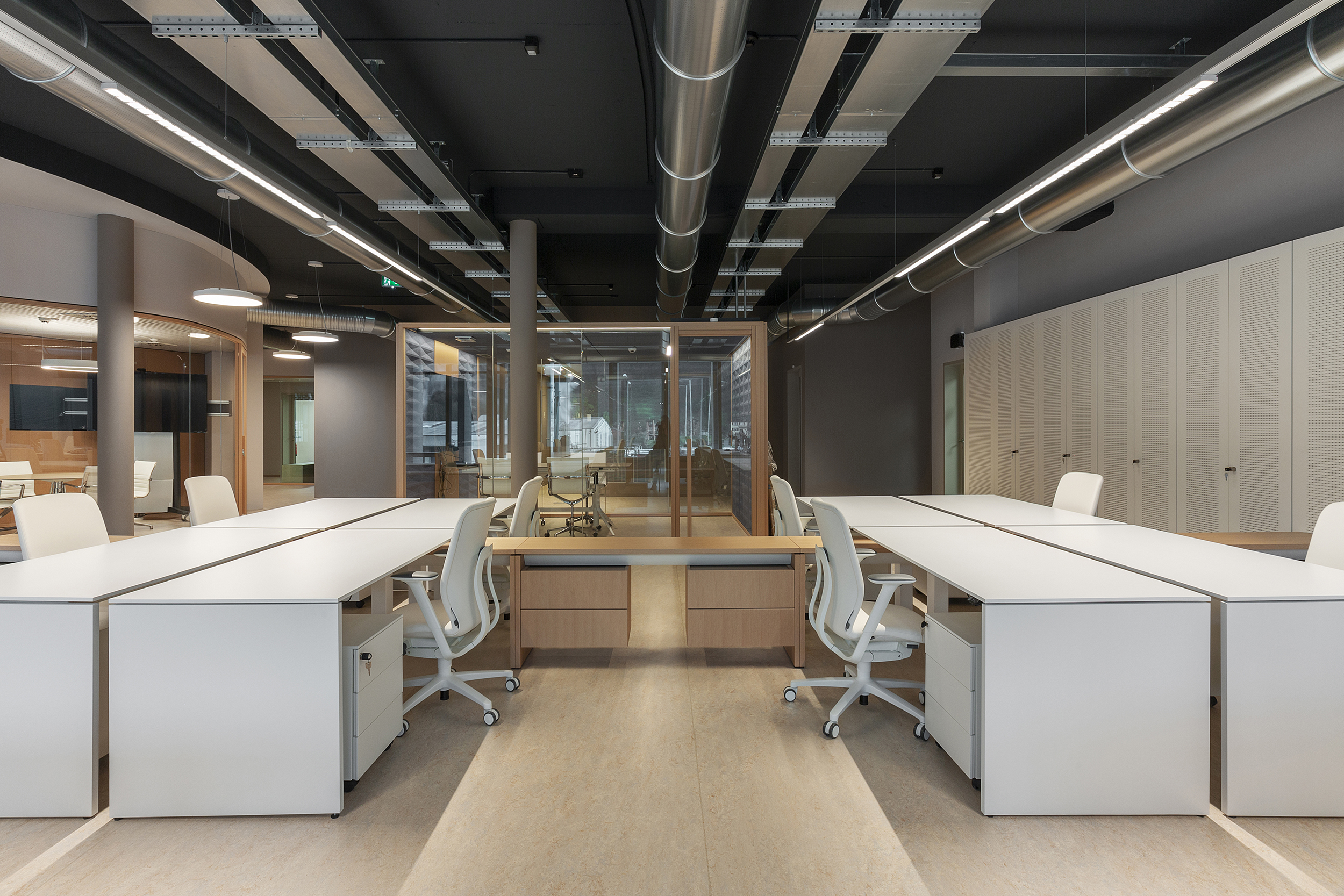
For the Palazzo Pina of IBSA, Citterio supplied Bridge workstations with adjustable height, Programma 3 cabinets, and W-SS acoustic booths for the offices. For this building as well, at the client’s request, the reception and lounge area features a custom Bridge bench system.
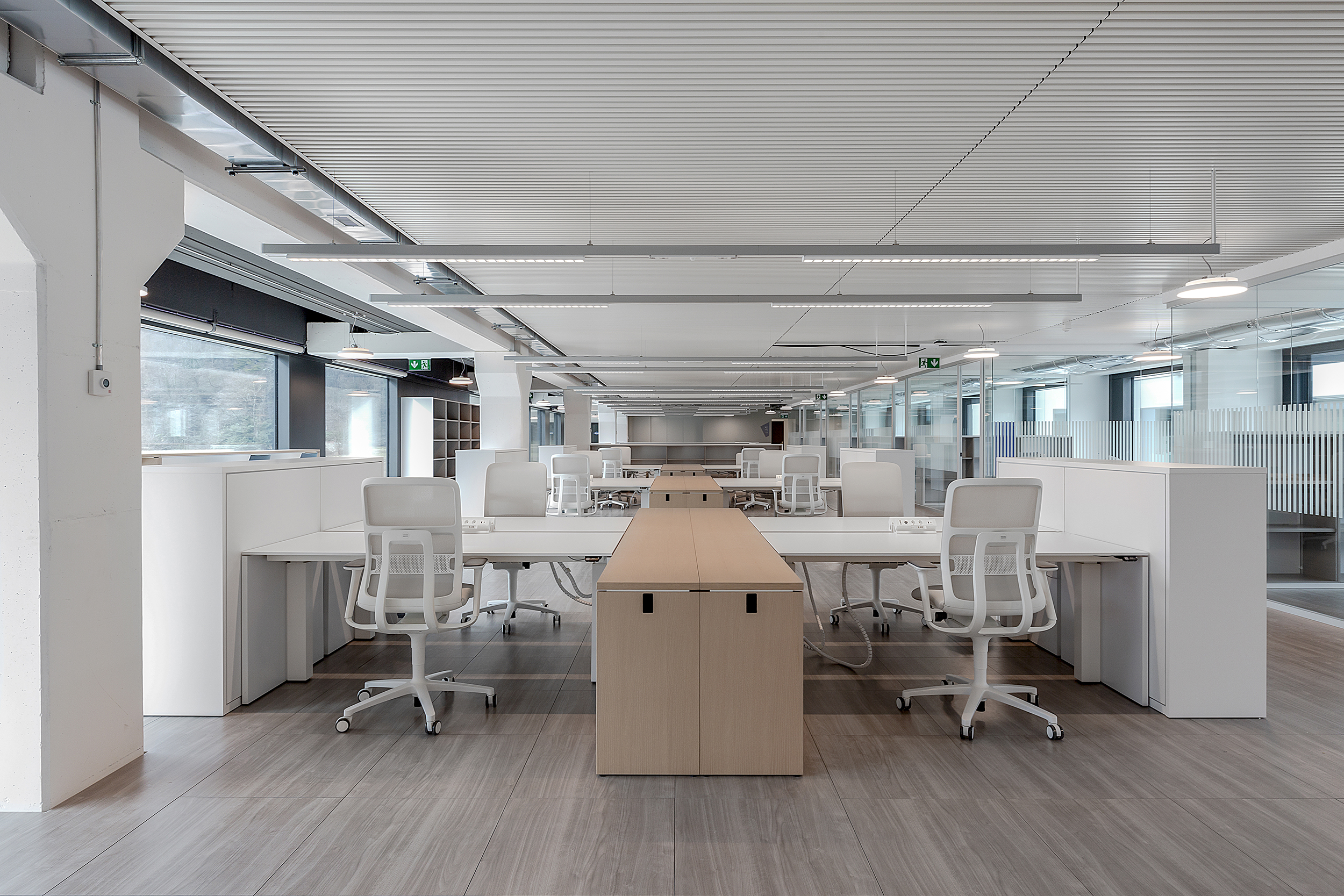
Within the Palazzo Pina of IBSA, Citterio supplied Bridge workstations with adjustable height, Programma 3 cabinets, and WSS acoustic booths for the offices. For this building as well, at the client's request, the reception and lounge area features a custom Bridge bench system.
The predominant use of materials such as glass and wood helps create warm and welcoming environments, while the Bridge system, in a pure white finish, adds formal cleanliness and order.
