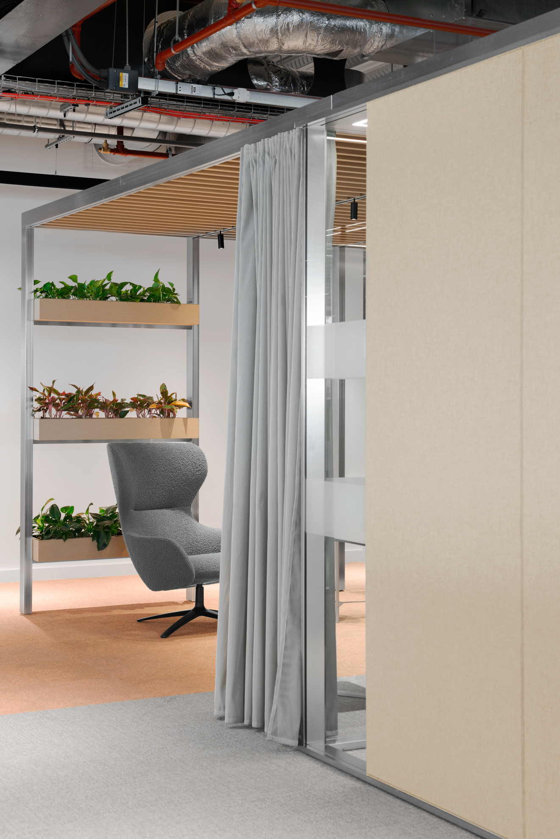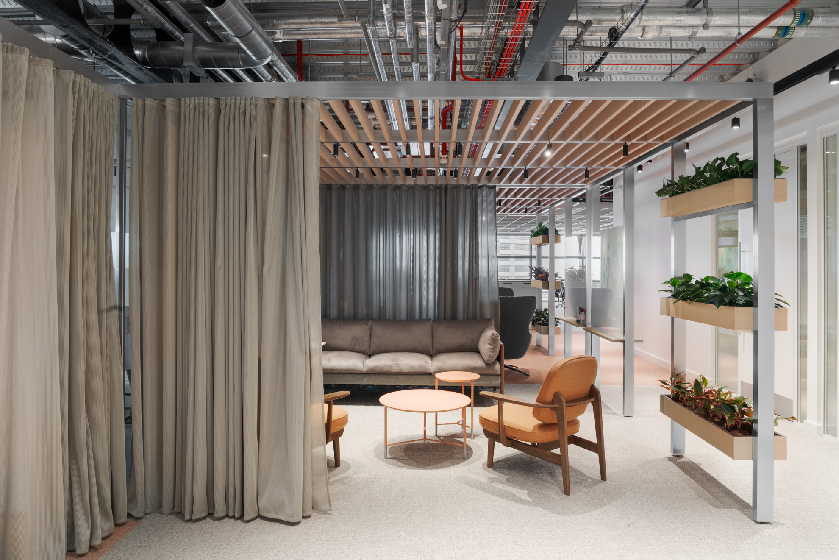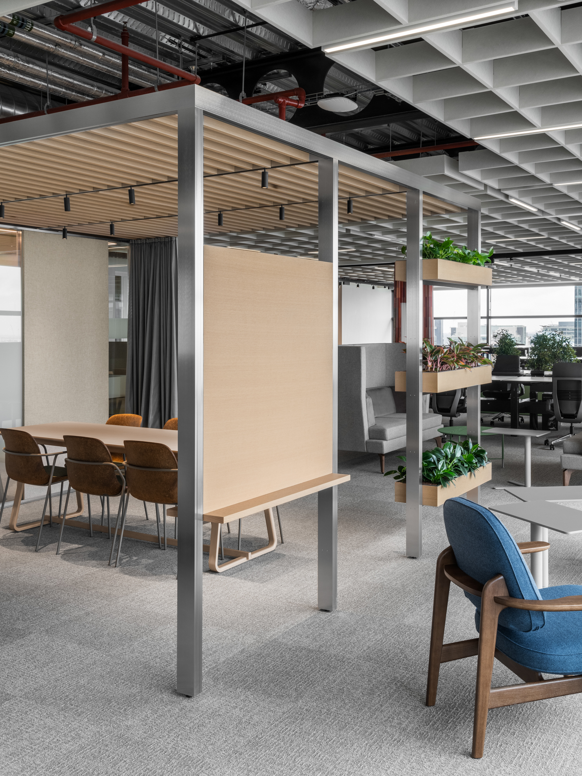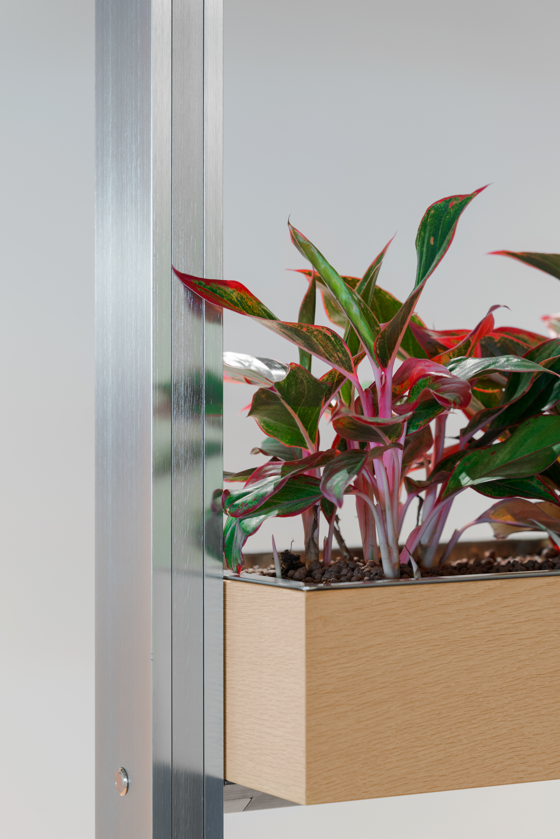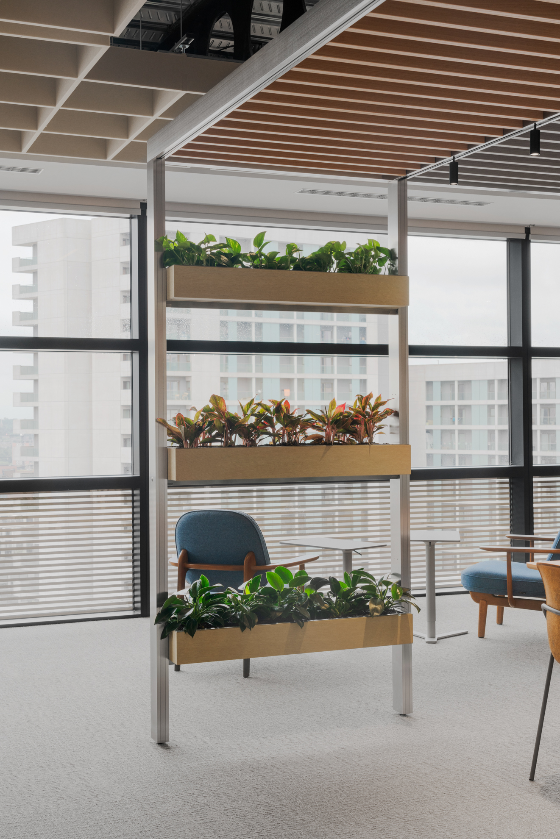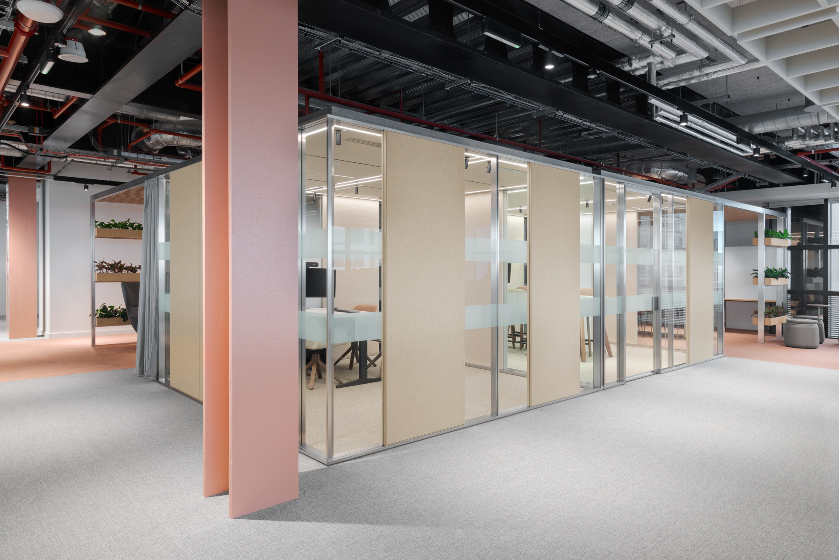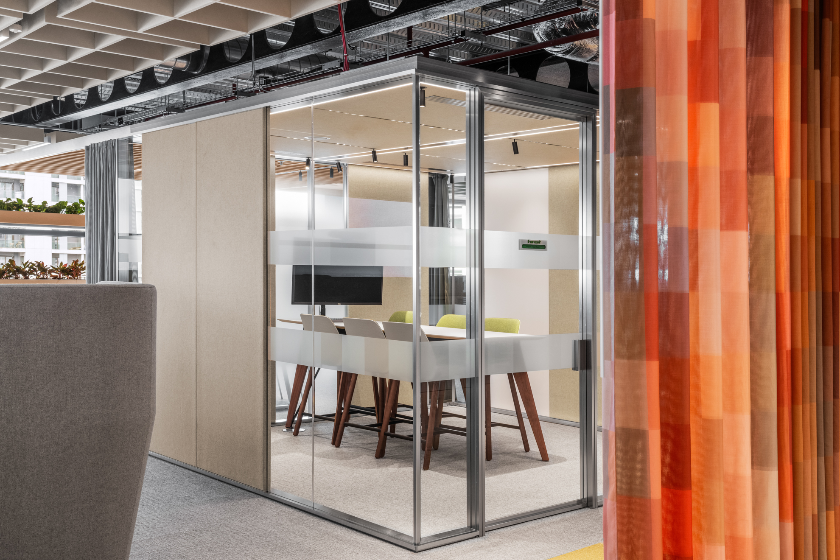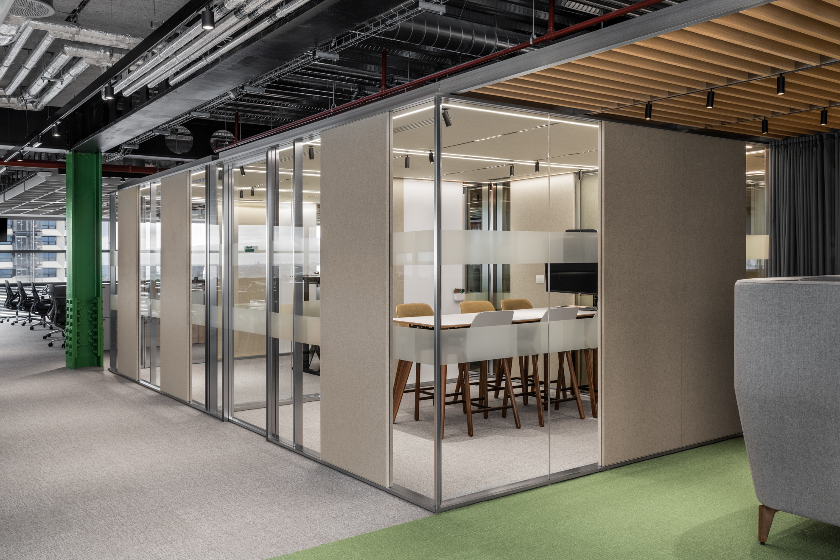UniFor and Citterio, part of the Molteni Group, have completed a landmark interior design project, furnishing four floors of Birmingham’s iconic and sustainable One Centenary Way building for a leading global financial institution.
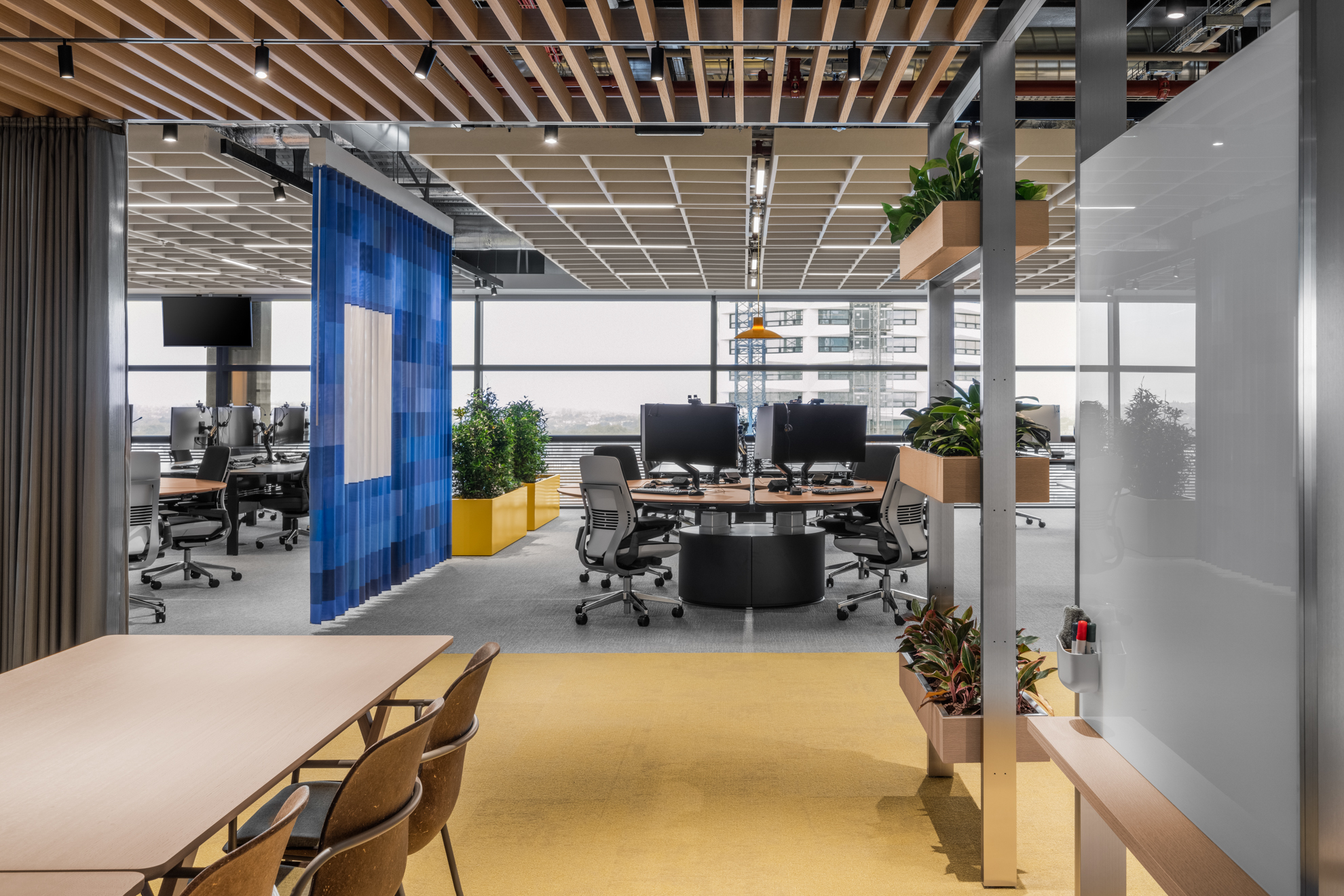
One Centenary Way, officially opened in 2023, is one of Birmingham’s largest contemporary commercial buildings. Designed by Glenn Howells Architects, it stands out as one of the city’s most sustainable structures. The building was constructed using fully recyclable steel produced in the UK, replacing traditional concrete foundations and superstructures. It also harnesses wind power and biomass, significantly reducing its carbon footprint.
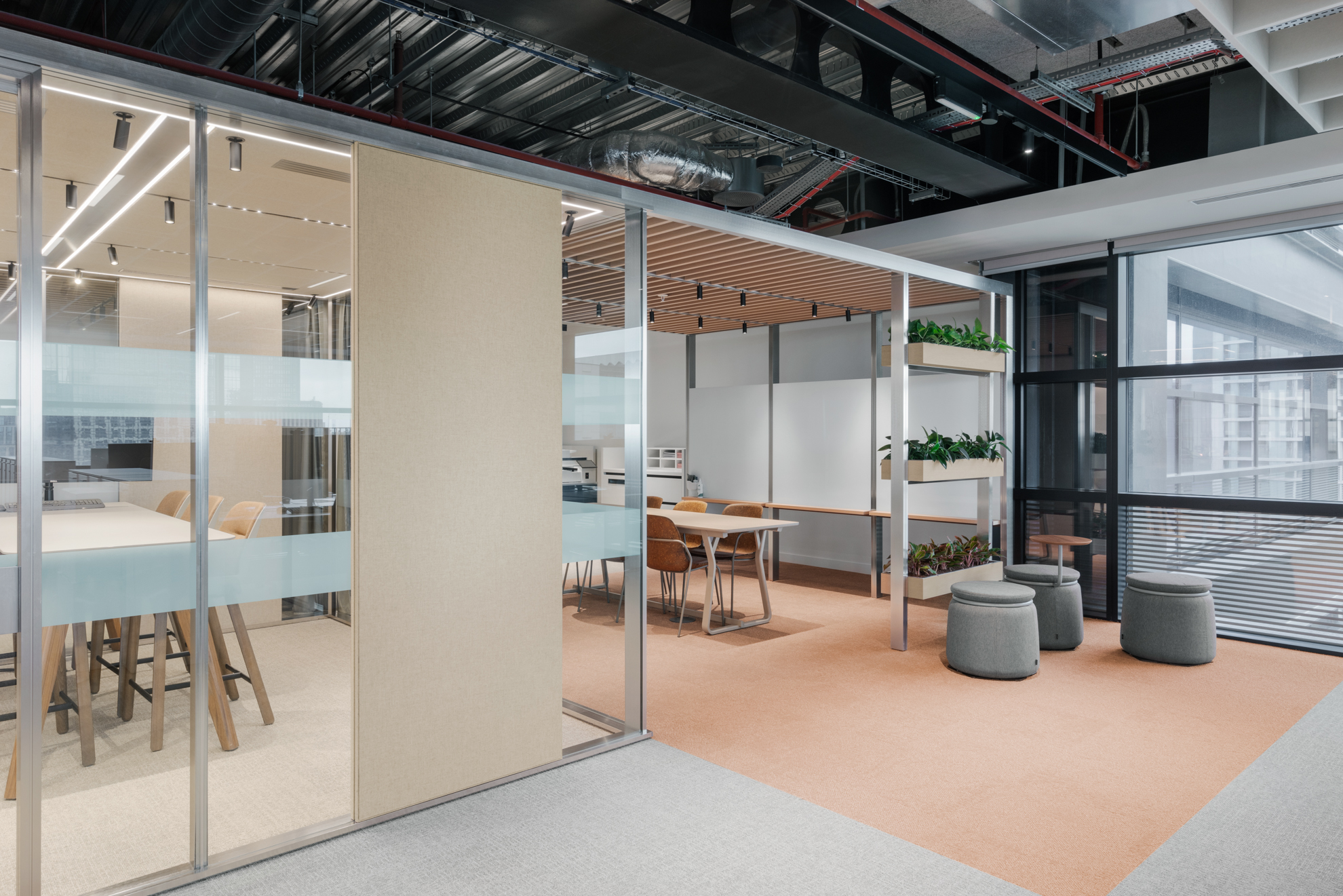
The building features an exposed structural steel façade and provides workspace for 3,500 people across 13 levels. Despite particular logistical challenges, including the constraints posed by the Queensway Tunnel terrain, the structure embodies the city's metalworking heritage. The interior spaces are characterised by exposed steel structures, complemented by natural textures and custom-made furniture.
One Centenary Way has quickly become an iconic feature of the Birmingham skyline, serving as an important landmark, particularly due to its focus on sustainability. Howells' design includes an all-electric heating and hot water system, and the building is equipped with SMART access to services, information, and facilities. In close collaboration, UniFor and Citterio worked to furnish the interiors according to a precise brief developed by VPPR and Perkins + Will, meeting the highest standards for employee well-being and tailored to the client’s specific needs.
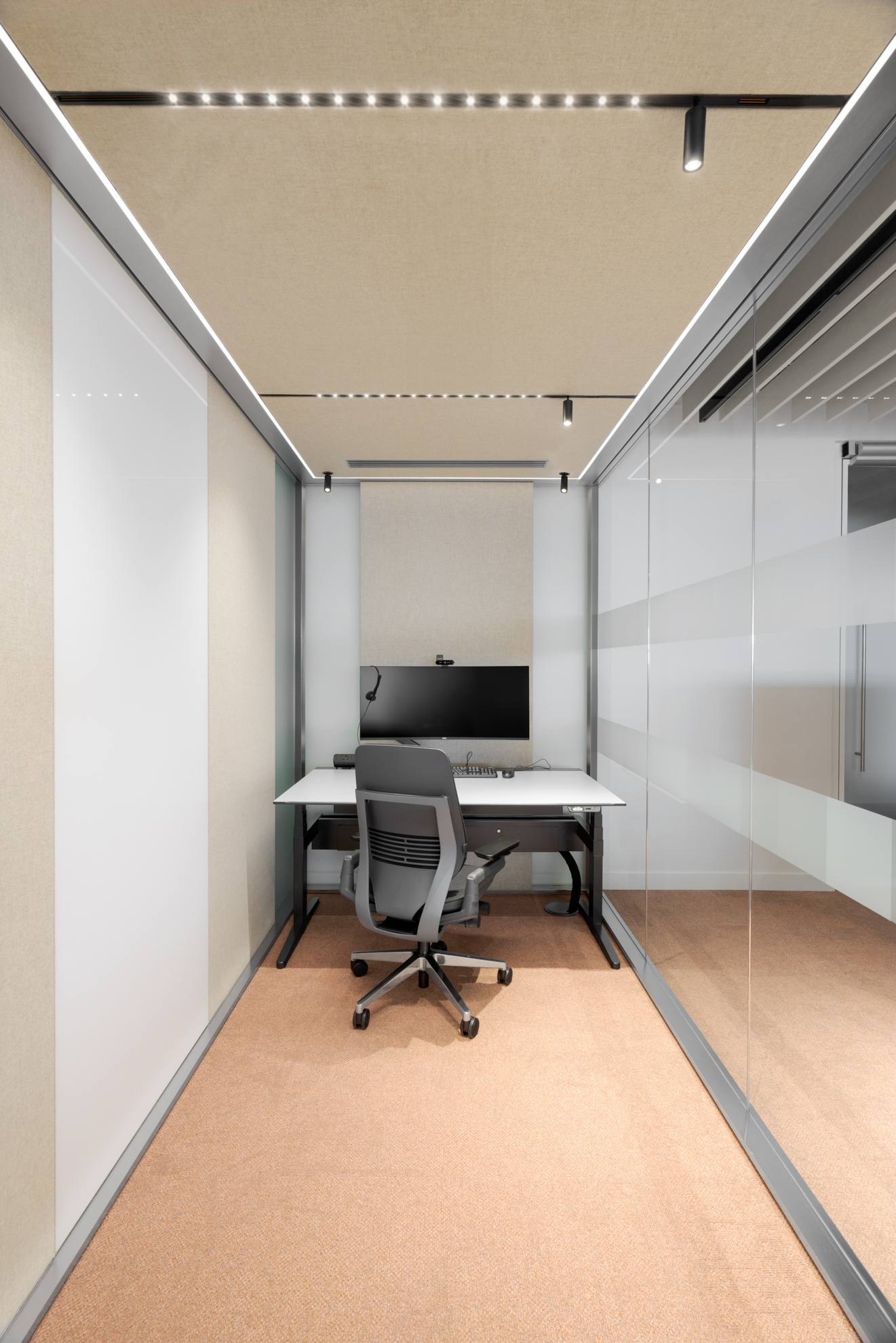
For the open environment, Citterio supplied 20 CSS_VILLAGE acoustic boxes, including 4 “focus booths,” 8 individual boxes, and 8 units with furnished cantilevered pergolas, which alternate with UniFor’s custom-designed workstations to create a dynamic and versatile workspace that supports both individual focus and collaborative activities. CSS_VILLAGE, designed by Paolo Pampanoni and Pinuccio Borgonovo, is a recently manufactured product that has quickly found its ideal setting in corporate spaces where multiple activities are required for both individuals and groups. Functioning like an architectural complex, CSS_VILLAGE becomes a sort of urban quarter, composed of glass boxes that serve both internal and external functions.
For these offices, specifically, focus booths were provided for individual work requiring maximum concentration; boxes for small group activities; and boxes with a cantilevered pergola, featuring an outdoor area furnished with planters, privacy curtains and whiteboards. Made of aluminium, glass, and natural oak, the acoustic boxes feature a special ventilation system with dual motors as requested by the customer, along with diffuse lighting provided by semi-recessed spotlights and track-mounted LEDs fixed to the ceiling panels.
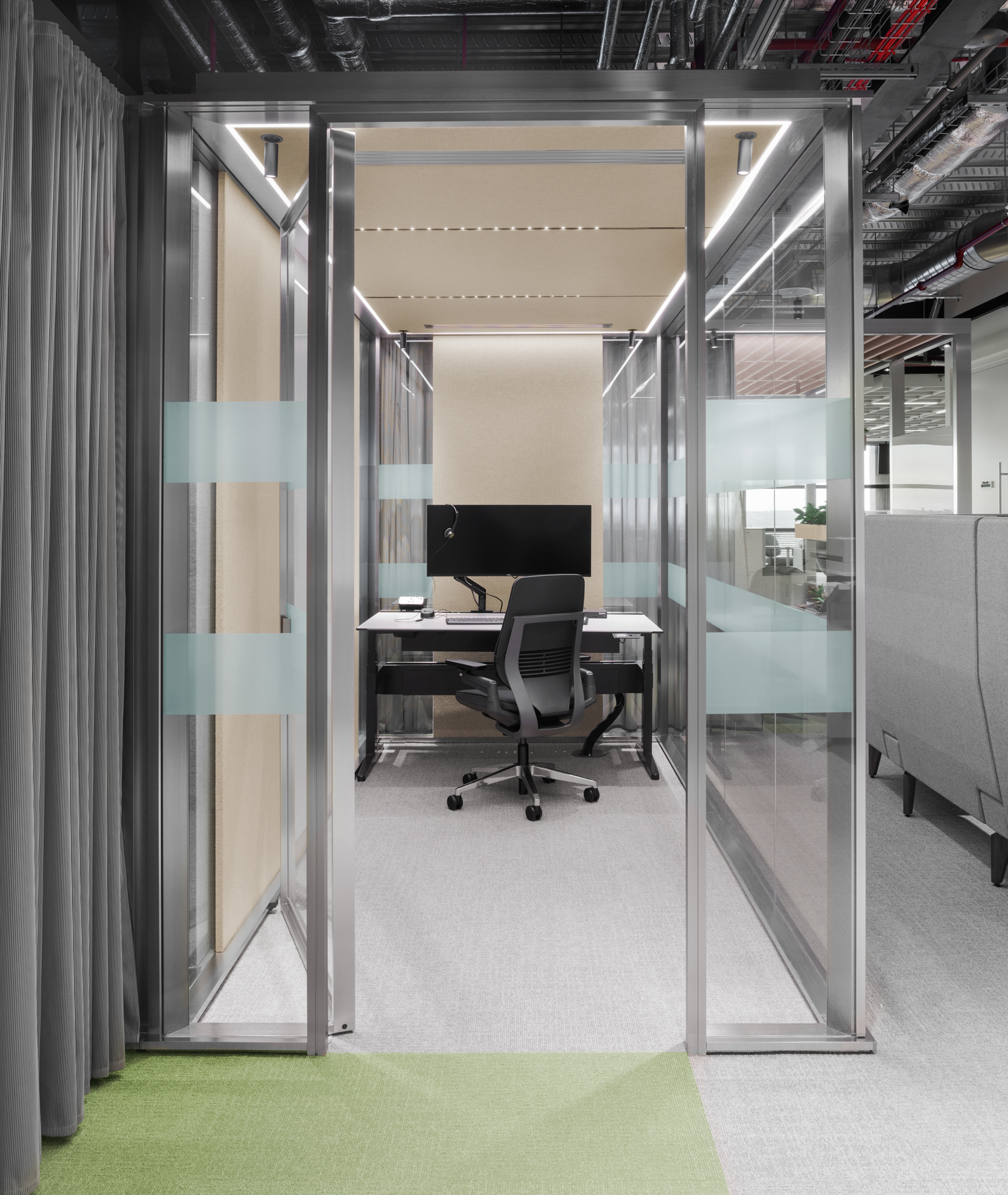
The project involving UniFor and Citterio was conceived and realised with a view to possible future reconfiguration of spaces. Flexibility is one of the fundamental characteristics of modern offices: what is useful today could, in fact, become obsolete tomorrow. For this reason, it was essential to use products that would guarantee these requirements, being able to be rethought, dismantled, and repositioned.
