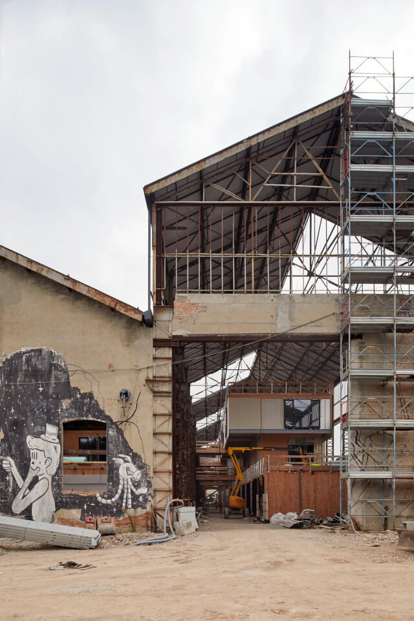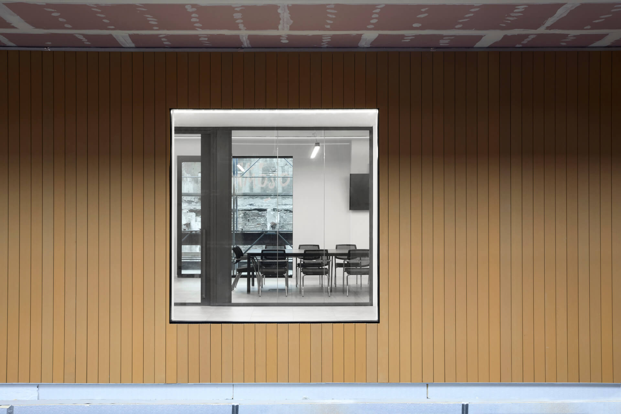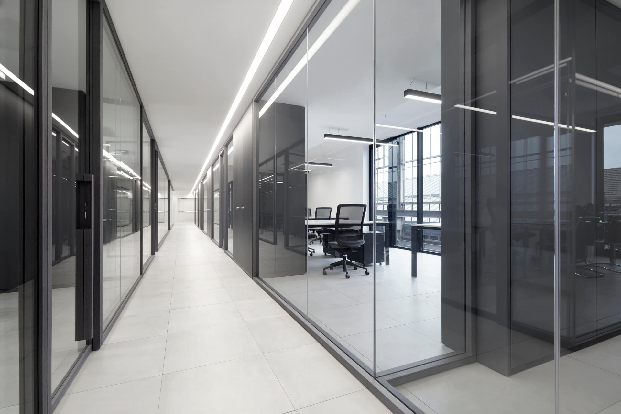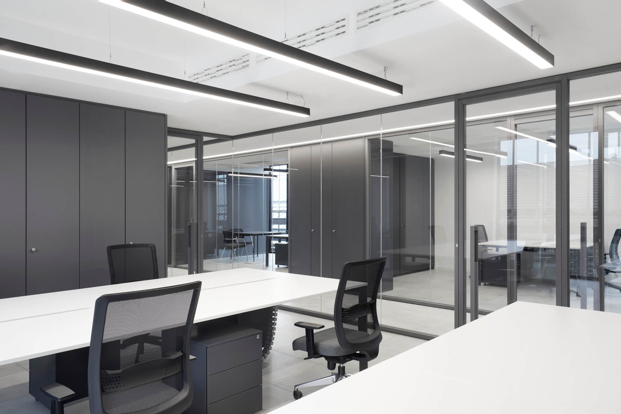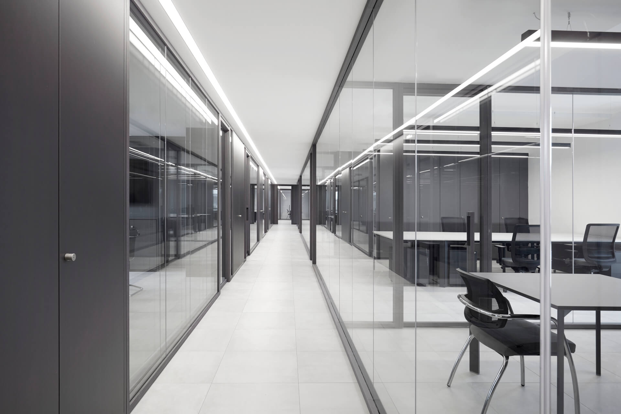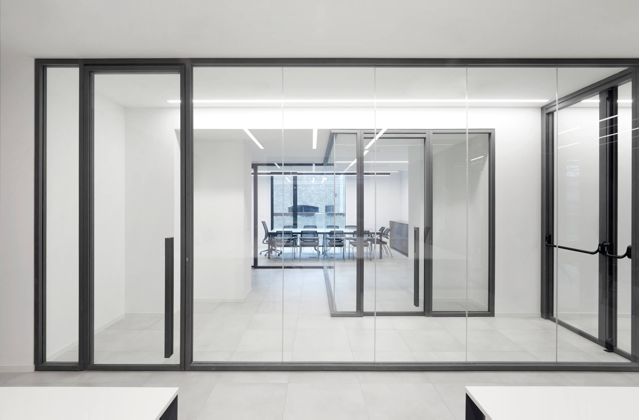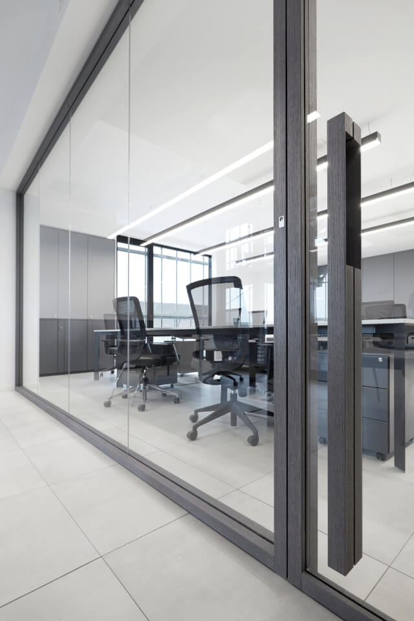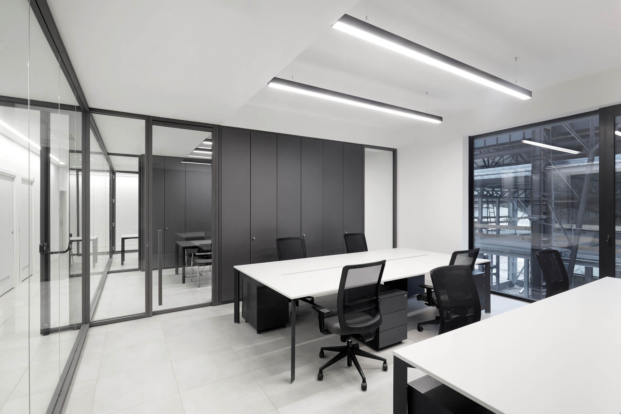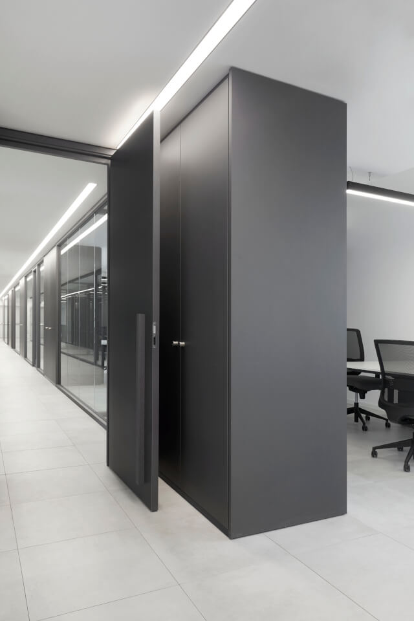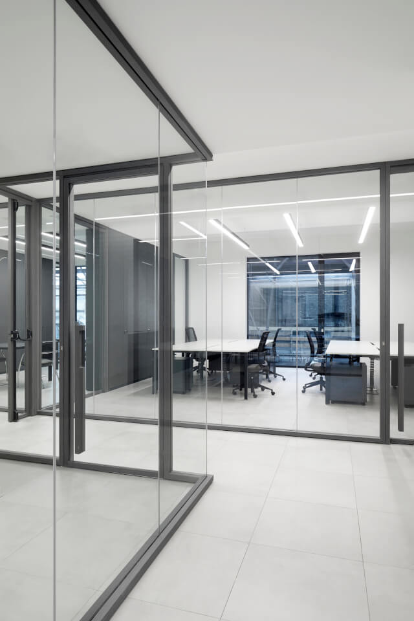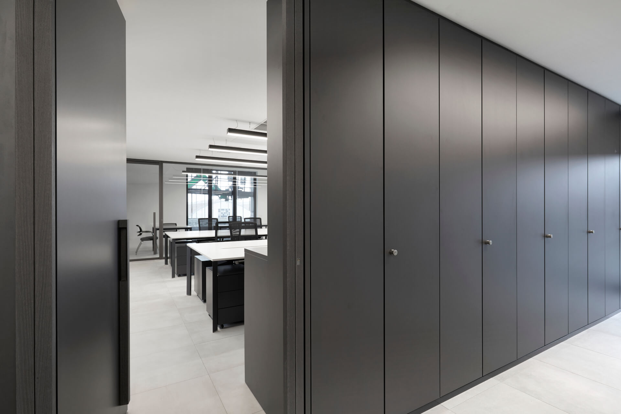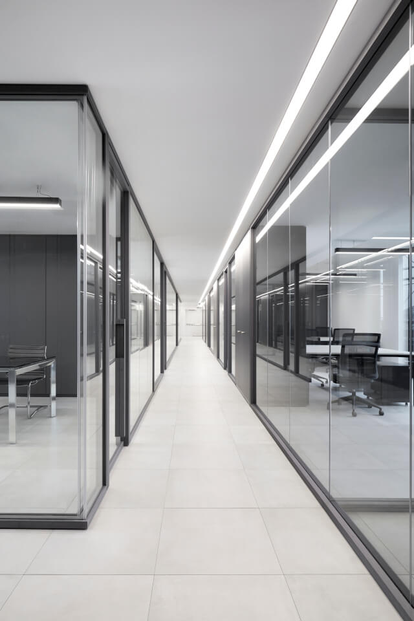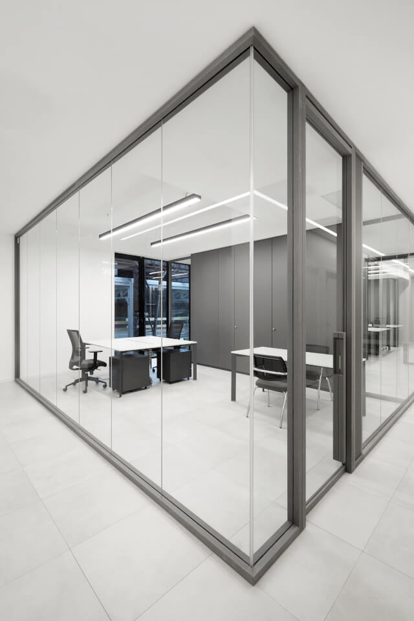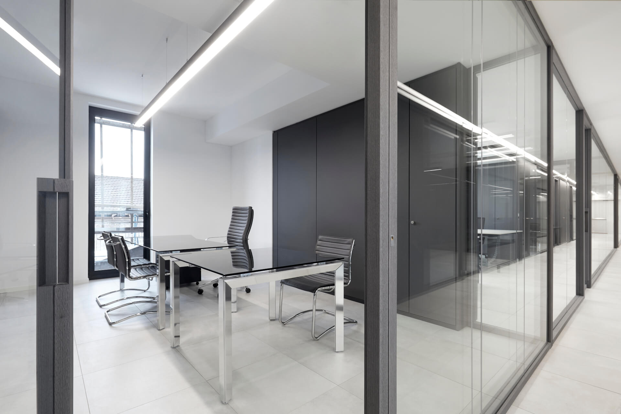Info
L’ambiente di lavoro, dall’atmosfera rarefatta e minimale, è stato pensato come sofisticato scenario per il lavoro. Il layout è articolato dalle perfette trasparenze delle partizioni, dalle ampie superfici dell’involucro architettonico, dai dettagli in colore nero delle pareti divisorie degli arredi e dei corpi illuminanti. La totale trasparenza e la continuità visiva tra ambienti adiacenti garantiscono comunque una perfetta riservatezza acustica data dalle pareti divisorie in vetro, a lastra singola e doppia. Un ambiente ordinato, rigoroso, moderno. La parete Wood_Wall e le scrivanie Shard sono le collezioni prescelte dal Committente e dal Progettista.
Visibilità e riservatezza, continuità visiva ed isolamento. Aspetti apparentemente contradditori che nella realtà vengono perfettamente armonizzati senza contraddizioni. Ambienti perfettamente trasparenti in cui solo il suono viene confinato, ambienti in cui i sensi vengono coinvolti in modo opposto.
